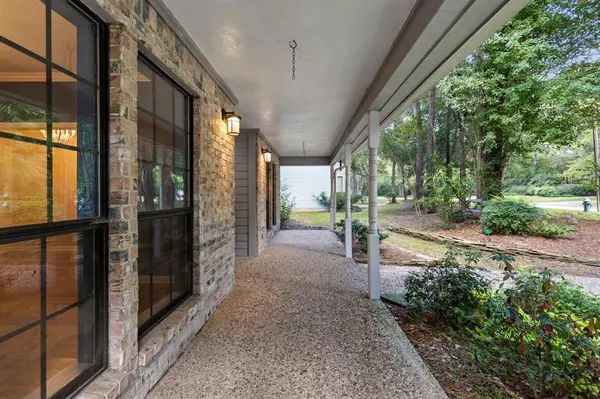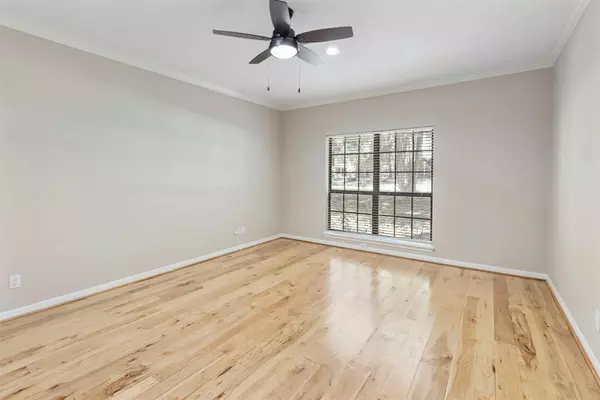$540,000
For more information regarding the value of a property, please contact us for a free consultation.
4 Beds
3.1 Baths
3,042 SqFt
SOLD DATE : 10/24/2022
Key Details
Property Type Single Family Home
Listing Status Sold
Purchase Type For Sale
Square Footage 3,042 sqft
Price per Sqft $177
Subdivision Wedgewood Forest - Panther Creek Village
MLS Listing ID 15790795
Sold Date 10/24/22
Style Traditional
Bedrooms 4
Full Baths 3
Half Baths 1
Year Built 1982
Annual Tax Amount $8,908
Tax Year 2021
Lot Size 0.297 Acres
Property Description
Welcome home! Located at the front of The Woodlands, this home is biking/walking distance to North Shore Park, and Hughes Landing. It is on a wooded lot, just over 1/4 acre and on a cul-de-sac street. Inside you'll find high quality 3/4 hickory hard wood floors as well as a huge kitchen with tile and plenty of cabinet space. Upstairs, all three bedrooms and the game room are carpeted (all carpet was put in summer of 2020), but underneath the carpet in two of the bedrooms and the game room are all hard wood floors! The whole house was re-painted in October of 2020, trim, walls, ceilings and closets. You'll find storage in the closet under the stairs, in the "Texas basement" on the way upstairs, and in the two huge closets inside the game room. There are also floor to ceiling storage cabinets in the game room. The house's lighting and chandeliers make the home warm, cozy and very beautiful. The amazing 900 square foot screened-in back porch gives this home a true "southern" feel.
Location
State TX
County Montgomery
Area The Woodlands
Rooms
Bedroom Description Primary Bed - 1st Floor
Other Rooms 1 Living Area, Breakfast Room, Formal Dining, Gameroom Up, Home Office/Study, Living Area - 1st Floor, Utility Room in House
Master Bathroom Half Bath, Primary Bath: Double Sinks, Primary Bath: Jetted Tub, Primary Bath: Separate Shower, Secondary Bath(s): Double Sinks
Kitchen Breakfast Bar, Island w/ Cooktop, Pantry
Interior
Interior Features Crown Molding, Formal Entry/Foyer, High Ceiling
Heating Central Gas
Cooling Central Electric, Zoned
Flooring Wood
Fireplaces Number 2
Fireplaces Type Gaslog Fireplace
Exterior
Garage Attached/Detached Garage
Garage Spaces 2.0
Roof Type Composition
Private Pool No
Building
Lot Description Cul-De-Sac, Subdivision Lot, Wooded
Story 2
Foundation Slab
Lot Size Range 1/4 Up to 1/2 Acre
Sewer Public Sewer
Water Public Water
Structure Type Brick,Cement Board
New Construction No
Schools
Elementary Schools Sally Ride Elementary School
Middle Schools Knox Junior High School
High Schools The Woodlands College Park High School
School District 11 - Conroe
Others
Senior Community No
Restrictions Deed Restrictions,Restricted
Tax ID 9726-14-00400
Ownership Full Ownership
Energy Description Attic Vents,Digital Program Thermostat
Acceptable Financing Cash Sale, Conventional, VA
Tax Rate 2.0501
Disclosures Sellers Disclosure
Listing Terms Cash Sale, Conventional, VA
Financing Cash Sale,Conventional,VA
Special Listing Condition Sellers Disclosure
Read Less Info
Want to know what your home might be worth? Contact us for a FREE valuation!

Our team is ready to help you sell your home for the highest possible price ASAP

Bought with Coldwell Banker Realty

"My job is to find and attract mastery-based agents to the office, protect the culture, and make sure everyone is happy! "
tricia@triciaturnerproperties.com
10419 W Hidden Lake Ln, Richmond, Texas, 77046, United States






