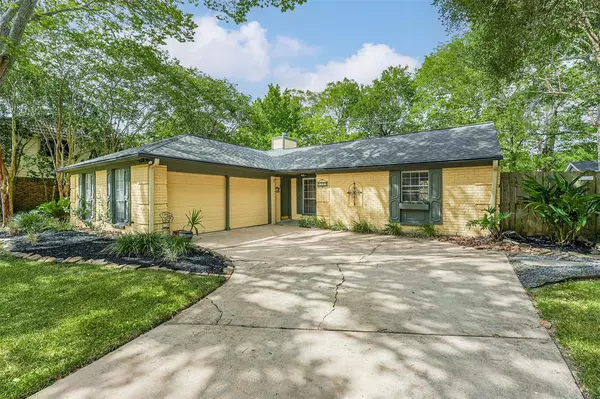$249,900
For more information regarding the value of a property, please contact us for a free consultation.
3 Beds
2 Baths
1,392 SqFt
SOLD DATE : 08/15/2022
Key Details
Property Type Single Family Home
Listing Status Sold
Purchase Type For Sale
Square Footage 1,392 sqft
Price per Sqft $190
Subdivision Parkview Sec 3 Pearland
MLS Listing ID 69168125
Sold Date 08/15/22
Style Traditional
Bedrooms 3
Full Baths 2
Year Built 1983
Annual Tax Amount $4,212
Tax Year 2021
Lot Size 7,597 Sqft
Acres 0.1744
Property Description
Welcome to 2319 Colleen Drive in Parkview. A vibrant and eclectic single story offering 3 bedrooms, large & cheery sunroom, updated kitchen with granite counters & breakfast room showcasing designer lighting. A large and open living room with brick fireplace. Spacious primary suite with ensuite bathroom, custom vanity, closet and shower tub combination. Down the hall, two secondary bedrooms that share a handicap accessible bathroom with bidet and large shower. The sunroom is full of charm, views of the outdoors and recently updated wall unit that provides both heat and cooling to maintain a comfortable space. Outdoors, a pergola provides a great entertaining area amongst the tree shaded lawn. Recently replaced HVAC system, wood tile floors & exterior paint. Lovely subdivision close to Shadycrest Elementary, local dining, shopping and parks!
Location
State TX
County Brazoria
Area Pearland
Rooms
Bedroom Description All Bedrooms Down,En-Suite Bath,Primary Bed - 1st Floor,Sitting Area
Other Rooms Breakfast Room, Family Room, Home Office/Study, Kitchen/Dining Combo, Living Area - 1st Floor, Living/Dining Combo, Sun Room, Utility Room in Garage
Den/Bedroom Plus 3
Kitchen Breakfast Bar, Pantry, Under Cabinet Lighting
Interior
Interior Features Alarm System - Owned, Dryer Included, Fire/Smoke Alarm, Formal Entry/Foyer, High Ceiling, Refrigerator Included, Washer Included
Heating Central Electric, Window Unit
Cooling Central Electric, Window Units
Flooring Tile
Fireplaces Number 1
Exterior
Exterior Feature Back Green Space, Back Yard, Back Yard Fenced, Patio/Deck, Porch, Private Driveway, Side Yard
Garage Attached Garage, Attached/Detached Garage, Oversized Garage
Garage Spaces 2.0
Roof Type Composition
Street Surface Concrete
Private Pool No
Building
Lot Description Subdivision Lot
Story 1
Foundation Slab
Lot Size Range 0 Up To 1/4 Acre
Sewer Public Sewer
Water Public Water
Structure Type Brick
New Construction No
Schools
Elementary Schools Shadycrest Elementary School
Middle Schools Pearland Junior High East
High Schools Pearland High School
School District 42 - Pearland
Others
Restrictions Deed Restrictions
Tax ID 6952-0005-000
Energy Description Ceiling Fans
Acceptable Financing Cash Sale, Conventional, FHA, VA
Tax Rate 2.5552
Disclosures Sellers Disclosure
Listing Terms Cash Sale, Conventional, FHA, VA
Financing Cash Sale,Conventional,FHA,VA
Special Listing Condition Sellers Disclosure
Read Less Info
Want to know what your home might be worth? Contact us for a FREE valuation!

Our team is ready to help you sell your home for the highest possible price ASAP

Bought with Coastal Dream Properties

"My job is to find and attract mastery-based agents to the office, protect the culture, and make sure everyone is happy! "
tricia@triciaturnerproperties.com
10419 W Hidden Lake Ln, Richmond, Texas, 77046, United States






