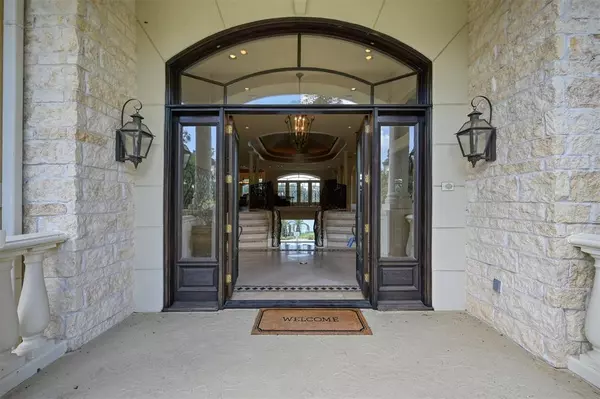$1,925,888
For more information regarding the value of a property, please contact us for a free consultation.
5 Beds
6.1 Baths
7,194 SqFt
SOLD DATE : 10/03/2022
Key Details
Property Type Single Family Home
Listing Status Sold
Purchase Type For Sale
Square Footage 7,194 sqft
Price per Sqft $250
Subdivision The Estates Of Walden
MLS Listing ID 59545050
Sold Date 10/03/22
Style Traditional
Bedrooms 5
Full Baths 6
Half Baths 1
HOA Fees $126/ann
HOA Y/N 1
Year Built 2003
Annual Tax Amount $30,392
Tax Year 2021
Lot Size 0.548 Acres
Acres 0.5482
Property Description
Truly one of a kind, stunning, custom masterpiece, in the highly sought-after Estates of Walden, a gated community of about 90 homes. True Tuscan Villa Architecture with breathtaking views of Lake Conroe from multiple vantage points. Fabulous grand entry overlooking multiple living areas with grand waterfront views. Not one, but TWO, fabulous gourmet kitchens on each level. Ground level kitchen features Viking appliances: gas stove, gas grill, vent hoods, warming drawer, new 17.7 cubic foot Side Kick refrigerator and freezer, pot filler, and separate ice maker. Perfect for pool side entertaining. This home comes with passenger elevator, 5 bedrooms, 6.5 bathrooms, 5 car tandem garage, boat lift, jet ski lift, resort style pool and backyard. Whole home generator by Generac. Home sits on over half an acre - Truly magical property.
Location
State TX
County Montgomery
Area Lake Conroe Area
Rooms
Bedroom Description 2 Bedrooms Down,En-Suite Bath,Primary Bed - 2nd Floor,Sitting Area,Walk-In Closet
Other Rooms Breakfast Room, Den, Family Room, Formal Dining, Home Office/Study, Living Area - 1st Floor, Living Area - 2nd Floor, Quarters/Guest House, Sun Room, Utility Room in House
Den/Bedroom Plus 5
Kitchen Breakfast Bar, Island w/o Cooktop, Kitchen open to Family Room, Pantry, Pot Filler, Pots/Pans Drawers, Second Sink, Walk-in Pantry
Interior
Interior Features 2 Staircases, Alarm System - Owned, Balcony, Crown Molding, Drapes/Curtains/Window Cover, Dry Bar, Elevator, Fire/Smoke Alarm, Formal Entry/Foyer, High Ceiling, Steel Beams, Wet Bar, Wired for Sound
Heating Central Gas, Zoned
Cooling Central Electric, Zoned
Flooring Carpet, Concrete, Travertine
Fireplaces Number 1
Fireplaces Type Gaslog Fireplace
Exterior
Exterior Feature Back Yard, Balcony, Controlled Subdivision Access, Covered Patio/Deck, Not Fenced, Satellite Dish, Spa/Hot Tub, Sprinkler System, Subdivision Tennis Court
Garage Attached Garage, Oversized Garage, Tandem
Garage Spaces 5.0
Carport Spaces 1
Garage Description Additional Parking
Pool 1
Waterfront Description Boat Slip,Bulkhead,Lakefront
Roof Type Composition,Other
Accessibility Automatic Gate
Private Pool Yes
Building
Lot Description In Golf Course Community, Waterfront
Story 3
Foundation Slab on Builders Pier
Lot Size Range 1/2 Up to 1 Acre
Water Water District
Structure Type Stone,Stucco
New Construction No
Schools
Elementary Schools Madeley Ranch Elementary School
Middle Schools Montgomery Junior High School
High Schools Montgomery High School
School District 37 - Montgomery
Others
Restrictions Deed Restrictions
Tax ID 9258-00-04900
Energy Description Attic Vents,Ceiling Fans,Digital Program Thermostat,Generator,Tankless/On-Demand H2O Heater
Acceptable Financing Cash Sale, Conventional, Investor
Tax Rate 2.1392
Disclosures Mud, Sellers Disclosure
Listing Terms Cash Sale, Conventional, Investor
Financing Cash Sale,Conventional,Investor
Special Listing Condition Mud, Sellers Disclosure
Read Less Info
Want to know what your home might be worth? Contact us for a FREE valuation!

Our team is ready to help you sell your home for the highest possible price ASAP

Bought with Top Guns Realty on Lake Conroe

"My job is to find and attract mastery-based agents to the office, protect the culture, and make sure everyone is happy! "
tricia@triciaturnerproperties.com
10419 W Hidden Lake Ln, Richmond, Texas, 77046, United States






