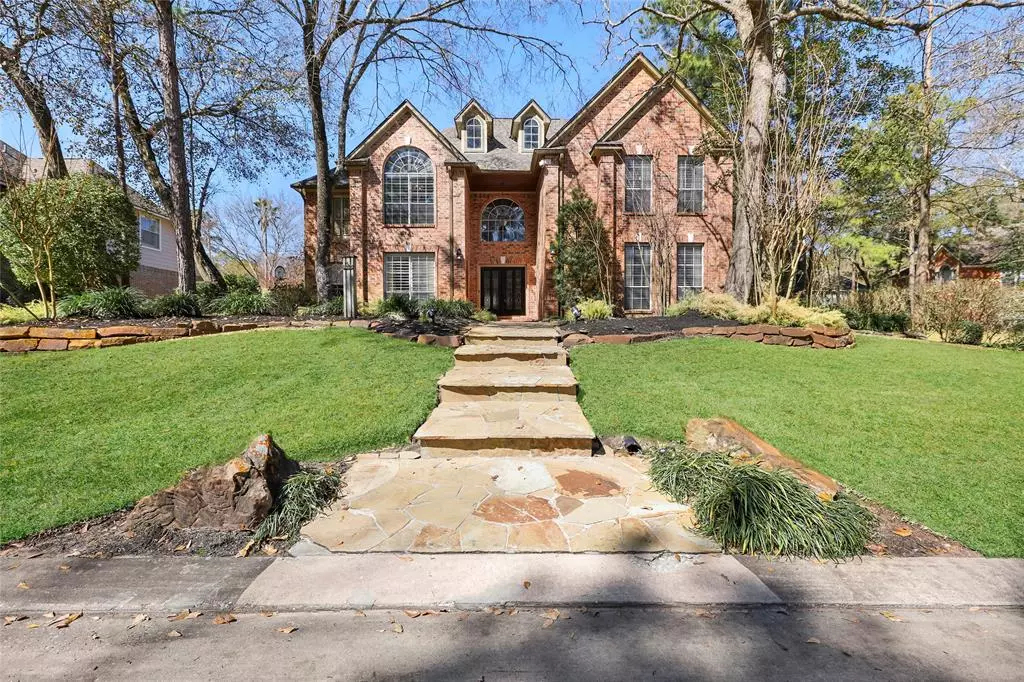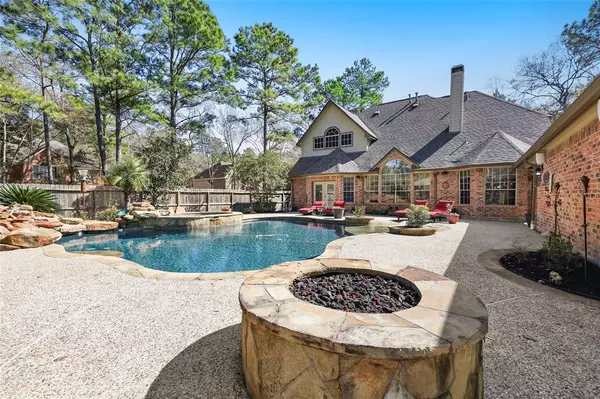$765,000
For more information regarding the value of a property, please contact us for a free consultation.
4 Beds
4 Baths
3,481 SqFt
SOLD DATE : 04/08/2022
Key Details
Property Type Single Family Home
Listing Status Sold
Purchase Type For Sale
Square Footage 3,481 sqft
Price per Sqft $216
Subdivision Woodlands Village Cochrans Crossing
MLS Listing ID 39422762
Sold Date 04/08/22
Style Traditional
Bedrooms 4
Full Baths 4
Year Built 1991
Annual Tax Amount $10,144
Tax Year 2021
Lot Size 0.300 Acres
Acres 0.2998
Property Description
STUNNING RURAL RETREAT on HUGE Over-sized CORNER LOT in highly sought after Cochran's Crossing! SPRAWLING 2-story boasts GORGEOUS upgrades. GRAND staircase w/ iron details, custom in-lay design, mosaic accents greet you upon entry. Custom touches include: SOARING ceiling, timeless Tiffany-style fixture, oil-rubbed bronze sconces, hand troweled walls, EXPANSIVE kitchen island, Double Ovens, UPGRADED 2nd floor w/ stone wall & wood beam features in game room! Office space w/ full bath could easily be used as a guest room. Bathrooms include seamless shower glass doors & NEWLY installed soft-water filtration system!! Step outside to your PRIVATE oasis with a MASSIVE HEATED beach entry pool with flagstone, large spa, luscious landscaping & gazebo featuring covered seating space w/ TV & Mosquito System, Sound system w/ smartphone compatibility, fire pit, and large side yard. Bonus Air Conditioned room in oversized garage! High-Tech Security System w/camera pool perimeter safety feature!
Location
State TX
County Montgomery
Area The Woodlands
Rooms
Bedroom Description All Bedrooms Up,En-Suite Bath,Primary Bed - 1st Floor,Walk-In Closet
Other Rooms Breakfast Room, Formal Dining, Gameroom Up, Home Office/Study, Living Area - 1st Floor, Utility Room in House
Kitchen Breakfast Bar, Island w/ Cooktop, Pantry, Second Sink
Interior
Interior Features Alarm System - Owned, Balcony, Crown Molding, Drapes/Curtains/Window Cover, Fire/Smoke Alarm, High Ceiling, Prewired for Alarm System, Refrigerator Included, Spa/Hot Tub, Wet Bar, Wired for Sound
Heating Central Electric, Central Gas, Zoned
Cooling Central Electric, Central Gas, Zoned
Flooring Tile, Travertine, Wood
Fireplaces Number 1
Fireplaces Type Gas Connections, Gaslog Fireplace
Exterior
Exterior Feature Back Yard, Back Yard Fenced, Covered Patio/Deck, Fully Fenced, Mosquito Control System, Outdoor Kitchen, Patio/Deck, Porch, Private Driveway, Side Yard, Spa/Hot Tub, Sprinkler System, Subdivision Tennis Court, Workshop
Garage Attached/Detached Garage, Oversized Garage
Garage Spaces 2.0
Garage Description Auto Garage Door Opener, Workshop
Pool 1
Roof Type Composition
Street Surface Concrete
Private Pool Yes
Building
Lot Description Corner
Story 2
Foundation Slab
Lot Size Range 1/4 Up to 1/2 Acre
Builder Name DAVID WEEKLEY
Water Water District
Structure Type Brick,Wood
New Construction No
Schools
Elementary Schools Powell Elementary School (Conroe)
Middle Schools Mccullough Junior High School
High Schools The Woodlands High School
School District 11 - Conroe
Others
Restrictions Deed Restrictions
Tax ID 9722-24-05000
Energy Description Ceiling Fans,Other Energy Features
Acceptable Financing Cash Sale, Conventional, FHA
Tax Rate 2.1584
Disclosures Mud, Sellers Disclosure
Listing Terms Cash Sale, Conventional, FHA
Financing Cash Sale,Conventional,FHA
Special Listing Condition Mud, Sellers Disclosure
Read Less Info
Want to know what your home might be worth? Contact us for a FREE valuation!

Our team is ready to help you sell your home for the highest possible price ASAP

Bought with RE/MAX Integrity

"My job is to find and attract mastery-based agents to the office, protect the culture, and make sure everyone is happy! "
tricia@triciaturnerproperties.com
10419 W Hidden Lake Ln, Richmond, Texas, 77046, United States






