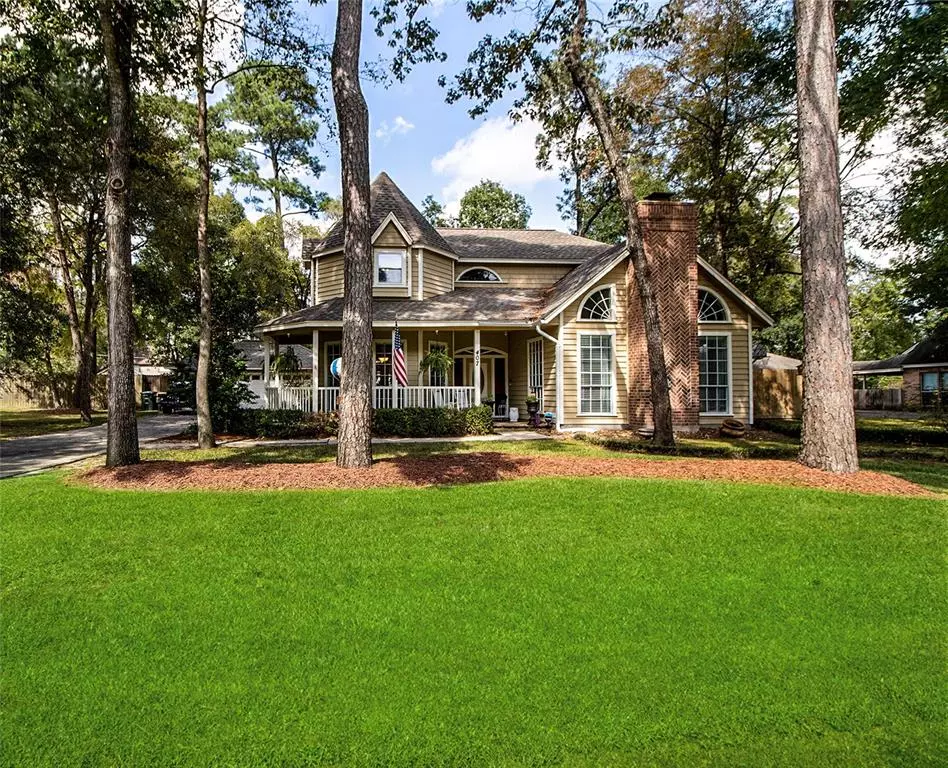$375,000
For more information regarding the value of a property, please contact us for a free consultation.
3 Beds
2.1 Baths
2,986 SqFt
SOLD DATE : 12/03/2021
Key Details
Property Type Single Family Home
Listing Status Sold
Purchase Type For Sale
Square Footage 2,986 sqft
Price per Sqft $126
Subdivision Oak Hill Village
MLS Listing ID 30790835
Sold Date 12/03/21
Style Victorian
Bedrooms 3
Full Baths 2
Half Baths 1
Year Built 1983
Annual Tax Amount $5,101
Tax Year 2020
Lot Size 0.378 Acres
Acres 0.3784
Property Description
A darling home in any light, located in the heart of Spring, TX! The country cottage charm shows throughout all four seasons and never seems to disappoint. You truly have to walk through this amazing home to experience its cozy charm! Thoughtfully maintained and designed, from the custom white quartz countertops to the modern touches of the cabinetry and accents in the kitchen (including updated stainless-steel appliances). Its inviting layout begins with the grand Victorian living room and cozy brick fireplace. It continues with the master bedroom boasting a traditional style raised peak ceiling with wall-to-wall windows overlooking the backyard, adding an ambient natural light touch. The master bath features lots of room with his and hers walk-in closets, archway entry to the walk-in shower room & white carrara marble dual vanity sinks. When enjoying the backyard, the lit & covered patio keeps you cool and dry while the pool and spa provides year-round entrainment and fun in the sun.
Location
State TX
County Montgomery
Area Spring Northeast
Rooms
Bedroom Description En-Suite Bath,Primary Bed - 1st Floor
Other Rooms 1 Living Area, Breakfast Room, Formal Dining, Gameroom Up, Kitchen/Dining Combo
Den/Bedroom Plus 4
Kitchen Breakfast Bar, Pantry
Interior
Interior Features Alarm System - Owned, High Ceiling
Heating Central Gas
Cooling Central Electric
Flooring Carpet, Engineered Wood, Tile
Fireplaces Number 1
Fireplaces Type Gas Connections, Gaslog Fireplace
Exterior
Exterior Feature Back Yard Fenced, Fully Fenced, Patio/Deck, Spa/Hot Tub, Sprinkler System
Garage Attached/Detached Garage, Detached Garage, Oversized Garage
Garage Spaces 3.0
Garage Description Additional Parking, Auto Garage Door Opener, Double-Wide Driveway
Pool 1
Roof Type Composition
Street Surface Gutters
Private Pool Yes
Building
Lot Description Subdivision Lot
Faces South
Story 2
Foundation Slab
Lot Size Range 1/4 Up to 1/2 Acre
Sewer Public Sewer
Water Water District
Structure Type Brick,Wood
New Construction No
Schools
Elementary Schools Oak Ridge Elementary School (Conroe)
Middle Schools Irons Junior High School
High Schools Oak Ridge High School
School District 11 - Conroe
Others
Restrictions Deed Restrictions
Tax ID 7512-00-02300
Acceptable Financing Cash Sale, Conventional, FHA, VA
Tax Rate 2.5415
Disclosures Exclusions, Mud, Sellers Disclosure
Listing Terms Cash Sale, Conventional, FHA, VA
Financing Cash Sale,Conventional,FHA,VA
Special Listing Condition Exclusions, Mud, Sellers Disclosure
Read Less Info
Want to know what your home might be worth? Contact us for a FREE valuation!

Our team is ready to help you sell your home for the highest possible price ASAP

Bought with Realty ONE Group, Experience

"My job is to find and attract mastery-based agents to the office, protect the culture, and make sure everyone is happy! "
tricia@triciaturnerproperties.com
10419 W Hidden Lake Ln, Richmond, Texas, 77046, United States






