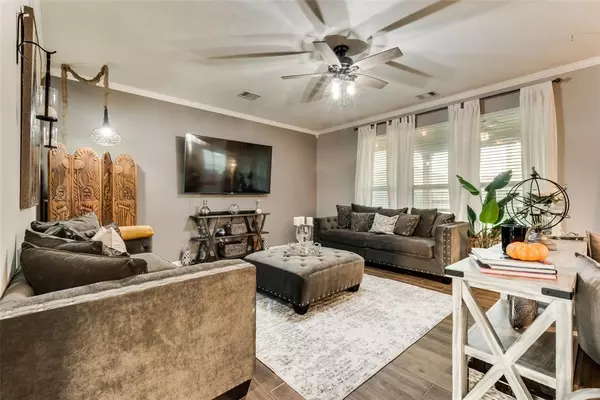$350,000
For more information regarding the value of a property, please contact us for a free consultation.
3 Beds
2.1 Baths
2,858 SqFt
SOLD DATE : 11/16/2021
Key Details
Property Type Single Family Home
Listing Status Sold
Purchase Type For Sale
Square Footage 2,858 sqft
Price per Sqft $128
Subdivision Canterbury Park Sec 4 A0507-A
MLS Listing ID 68640155
Sold Date 11/16/21
Style Traditional
Bedrooms 3
Full Baths 2
Half Baths 1
HOA Fees $23/ann
HOA Y/N 1
Year Built 2017
Annual Tax Amount $8,627
Tax Year 2021
Lot Size 7,797 Sqft
Acres 0.179
Property Description
Beautiful home in the heart of Pearland situated on a quiet cul de sac. This home welcomes you with an open floor plan and beautiful porcelain floors throughout the first floor. It features a cozy living room with large windows. A kitchen with granite countertops, stainless steel appliances, and beautiful light fixtures. This home also features a large living room that was added to the original floorplan, making this home a rare gem. The spacious office/study can be used as a guest room. On the second floor, you will find the primary bedroom, bathroom with double sinks, bathtub, separate shower, and large custom-made walk-in closet. Secondary bedrooms and bathroom. You will also find a family room and laundry room. Do not forget about the large covered patio and backyard, perfect for entertaining. The HOA covers maintenance of common areas and administration costs. This neighborhood offers a park, a pond, and walking trails. Close to shopping, dining, and Pearland Recreation Center
Location
State TX
County Brazoria
Area Pearland
Rooms
Bedroom Description All Bedrooms Up,Walk-In Closet
Other Rooms Den, Family Room, Gameroom Up, Guest Suite, Home Office/Study, Kitchen/Dining Combo, Living Area - 1st Floor, Living Area - 2nd Floor, Living/Dining Combo, Utility Room in House
Den/Bedroom Plus 4
Kitchen Breakfast Bar, Instant Hot Water, Island w/o Cooktop, Kitchen open to Family Room, Pantry
Interior
Interior Features Formal Entry/Foyer
Heating Central Gas
Cooling Central Electric
Flooring Carpet, Tile
Exterior
Exterior Feature Back Green Space, Back Yard, Back Yard Fenced, Covered Patio/Deck, Patio/Deck, Private Driveway
Garage Attached Garage
Garage Spaces 2.0
Garage Description Additional Parking, Auto Garage Door Opener, Double-Wide Driveway
Roof Type Composition
Street Surface Concrete
Private Pool No
Building
Lot Description Cul-De-Sac
Faces West
Story 2
Foundation Slab
Water Water District
Structure Type Brick
New Construction No
Schools
Elementary Schools Magnolia Elementary School (Pearland)
High Schools Pearland High School
School District 42 - Pearland
Others
Restrictions Unknown
Tax ID 2451-4002-017
Energy Description Ceiling Fans,Digital Program Thermostat,Energy Star Appliances,HVAC>13 SEER
Acceptable Financing Cash Sale, Conventional, FHA, VA
Tax Rate 3.3965
Disclosures Sellers Disclosure
Listing Terms Cash Sale, Conventional, FHA, VA
Financing Cash Sale,Conventional,FHA,VA
Special Listing Condition Sellers Disclosure
Read Less Info
Want to know what your home might be worth? Contact us for a FREE valuation!

Our team is ready to help you sell your home for the highest possible price ASAP

Bought with UTR TEXAS, REALTORS

"My job is to find and attract mastery-based agents to the office, protect the culture, and make sure everyone is happy! "
tricia@triciaturnerproperties.com
10419 W Hidden Lake Ln, Richmond, Texas, 77046, United States






