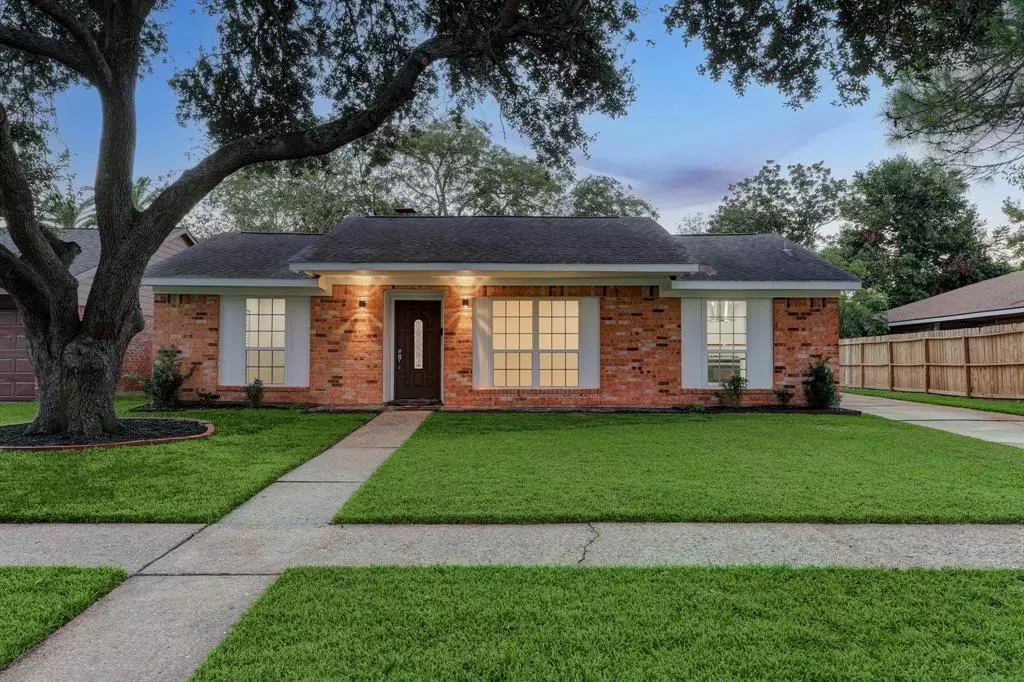$284,800
For more information regarding the value of a property, please contact us for a free consultation.
4 Beds
2 Baths
1,806 SqFt
SOLD DATE : 11/08/2021
Key Details
Property Type Single Family Home
Listing Status Sold
Purchase Type For Sale
Square Footage 1,806 sqft
Price per Sqft $156
Subdivision Brookglen Sec 01 R/P
MLS Listing ID 98521576
Sold Date 11/08/21
Style Traditional
Bedrooms 4
Full Baths 2
HOA Fees $4/ann
HOA Y/N 1
Year Built 1969
Annual Tax Amount $4,279
Tax Year 2020
Lot Size 7,150 Sqft
Acres 0.1641
Property Description
Boasting an array of sleek finishes in a very desirable floor plan, this immaculate 4-beds 2-baths offers a unique marriage of modern living in a traditional single-family home. Beyond its spacious elegance, vaulted ceilings and abundant storage, the home flows with a luminous open-concept living, dining and kitchen area.
Located in a great and quiet neighborhood, the property was fully upgraded, to name a few, it features new: windows, doors, luxurious tiles, LED lighting, soft close kitchen cabinets, Granite counters, Stainless Steel appliances, floating vanities, LED mirrors, Marble on bathroom walls, Rain shower heads, Stucco sidings, new garage built to 2021 specs and plenty of storage.
Cable was installed throughout the whole house and the 4th bedroom can be easily used as an office.
The large extended patio is enjoyable both morning and evening, so bring your coffee or wine, and make this house your home. Never flooded
Location
State TX
County Harris
Area La Porte/Shoreacres
Rooms
Bedroom Description All Bedrooms Down,Walk-In Closet
Other Rooms 1 Living Area, Breakfast Room, Formal Dining, Formal Living
Kitchen Breakfast Bar, Kitchen open to Family Room, Pantry, Pots/Pans Drawers, Soft Closing Cabinets, Soft Closing Drawers, Under Cabinet Lighting
Interior
Interior Features Crown Molding, Fire/Smoke Alarm, High Ceiling
Heating Central Gas
Cooling Central Electric
Flooring Tile
Fireplaces Type Wood Burning Fireplace
Exterior
Exterior Feature Back Yard, Back Yard Fenced, Fully Fenced, Patio/Deck, Porch, Subdivision Tennis Court
Garage Detached Garage
Garage Spaces 2.0
Roof Type Composition
Street Surface Asphalt,Concrete
Private Pool No
Building
Lot Description Cleared, Subdivision Lot
Faces East
Story 1
Foundation Slab
Sewer Public Sewer
Water Public Water
Structure Type Brick
New Construction No
Schools
Elementary Schools College Park Elementary School
Middle Schools Lomax Junior High School
High Schools La Porte High School
School District 35 - La Porte
Others
HOA Fee Include Clubhouse,Recreational Facilities
Restrictions Deed Restrictions
Tax ID 100-521-000-0015
Ownership Full Ownership
Energy Description Attic Vents,Ceiling Fans,Digital Program Thermostat,Energy Star Appliances,Energy Star/CFL/LED Lights,High-Efficiency HVAC,Insulated/Low-E windows
Acceptable Financing Cash Sale, Conventional, FHA, VA
Tax Rate 2.7533
Disclosures Owner/Agent
Listing Terms Cash Sale, Conventional, FHA, VA
Financing Cash Sale,Conventional,FHA,VA
Special Listing Condition Owner/Agent
Read Less Info
Want to know what your home might be worth? Contact us for a FREE valuation!

Our team is ready to help you sell your home for the highest possible price ASAP

Bought with RE/MAX Signature

"My job is to find and attract mastery-based agents to the office, protect the culture, and make sure everyone is happy! "
tricia@triciaturnerproperties.com
10419 W Hidden Lake Ln, Richmond, Texas, 77046, United States






