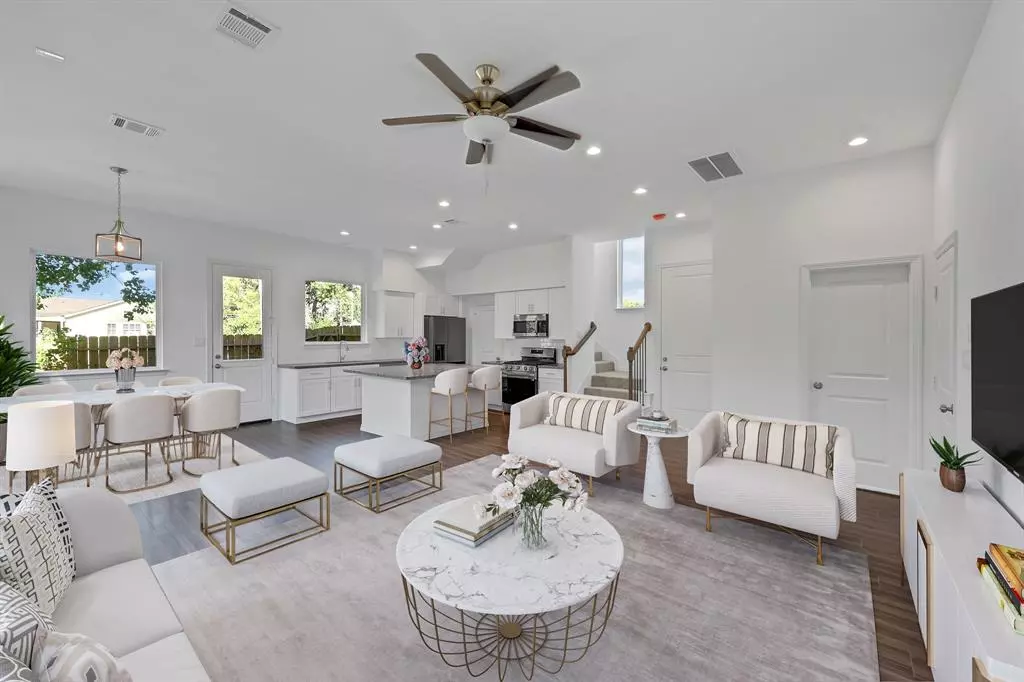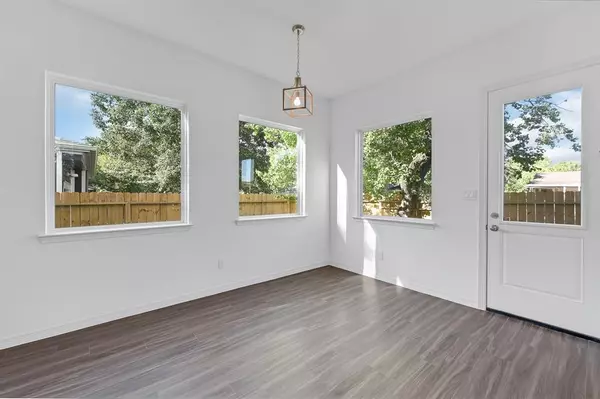$344,900
For more information regarding the value of a property, please contact us for a free consultation.
3 Beds
2.1 Baths
1,687 SqFt
SOLD DATE : 11/15/2022
Key Details
Property Type Single Family Home
Listing Status Sold
Purchase Type For Sale
Square Footage 1,687 sqft
Price per Sqft $200
Subdivision Denver Amend
MLS Listing ID 19326438
Sold Date 11/15/22
Style Contemporary/Modern
Bedrooms 3
Full Baths 2
Half Baths 1
Year Built 2021
Annual Tax Amount $874
Tax Year 2021
Lot Size 3,125 Sqft
Acres 0.0717
Property Description
NEW CONSTRUCTION located minutes away from downtown & the much-anticipated East River Project along Buffalo Bayou. As you pull up, this home stands out w/ its sleek modern facade. Corner lot w/ low maintenance yard. Plenty of outdoor green space for the little ones or pets. You have plenty of space to add a deck right outside your backdoor. Bright, Airy & Large open-concept floorplan. The first thing you will notice as you enter are the high ceilings and recessed lighting. The 1st floor features an open living, dining & kitchen area. The large island in the kitchen has outlets, drawers and cabinet space. Soft closing drawers and cabinets. An abundance of windows, allows just the right amount of natural light to come thru. The 2nd floor features all bedrooms, which allows more space for the common areas on the first floor but also gives you a relaxing refuge. Quality workmanship throughout. Convenient location w/ easy access I-10. **SELLER IS OFFERING $5K TO BUYER**
Location
State TX
County Harris
Area Denver Harbor
Rooms
Bedroom Description All Bedrooms Up,Primary Bed - 2nd Floor,Walk-In Closet
Other Rooms 1 Living Area, Formal Dining, Living Area - 1st Floor, Utility Room in House
Den/Bedroom Plus 3
Kitchen Island w/o Cooktop, Kitchen open to Family Room, Soft Closing Cabinets, Soft Closing Drawers, Walk-in Pantry
Interior
Interior Features High Ceiling, Refrigerator Included
Heating Central Gas
Cooling Central Electric
Flooring Carpet, Tile, Vinyl Plank
Exterior
Exterior Feature Back Yard Fenced, Side Yard
Garage Attached Garage
Garage Spaces 2.0
Roof Type Composition
Private Pool No
Building
Lot Description Corner
Story 2
Foundation Slab
Lot Size Range 0 Up To 1/4 Acre
Builder Name Uptown Houston Dev.
Sewer Public Sewer
Water Public Water
Structure Type Cement Board
New Construction Yes
Schools
Elementary Schools Pugh Elementary School
Middle Schools Mcreynolds Middle School
High Schools Wheatley High School
School District 27 - Houston
Others
Restrictions Unknown
Tax ID 012-025-000-0061
Energy Description Ceiling Fans,Digital Program Thermostat,High-Efficiency HVAC,Insulated/Low-E windows
Acceptable Financing Cash Sale, Conventional, FHA, VA
Tax Rate 2.3307
Disclosures No Disclosures
Listing Terms Cash Sale, Conventional, FHA, VA
Financing Cash Sale,Conventional,FHA,VA
Special Listing Condition No Disclosures
Read Less Info
Want to know what your home might be worth? Contact us for a FREE valuation!

Our team is ready to help you sell your home for the highest possible price ASAP

Bought with eXp Realty, LLC

"My job is to find and attract mastery-based agents to the office, protect the culture, and make sure everyone is happy! "
tricia@triciaturnerproperties.com
10419 W Hidden Lake Ln, Richmond, Texas, 77046, United States






