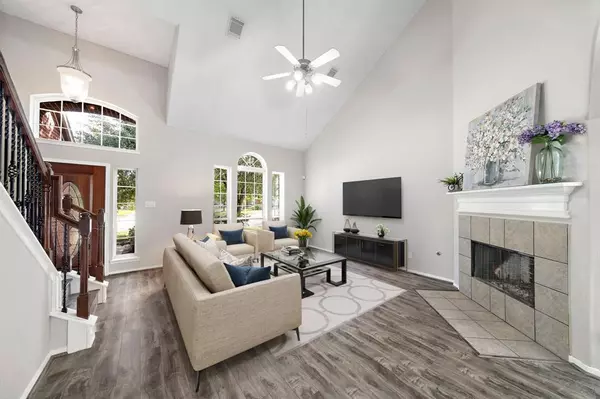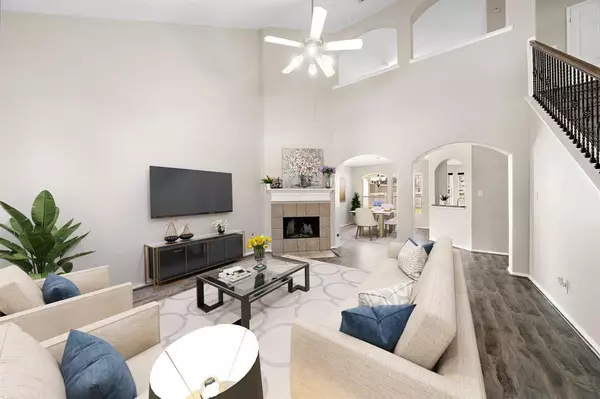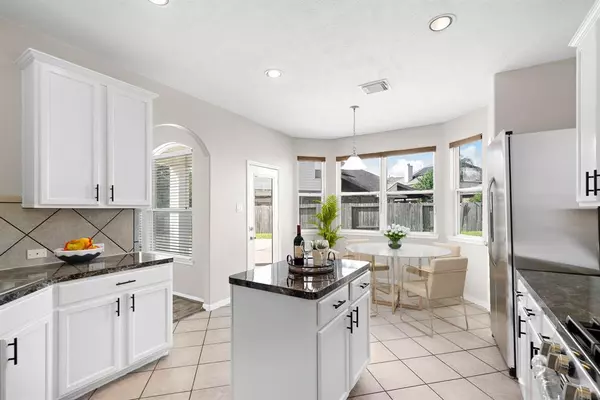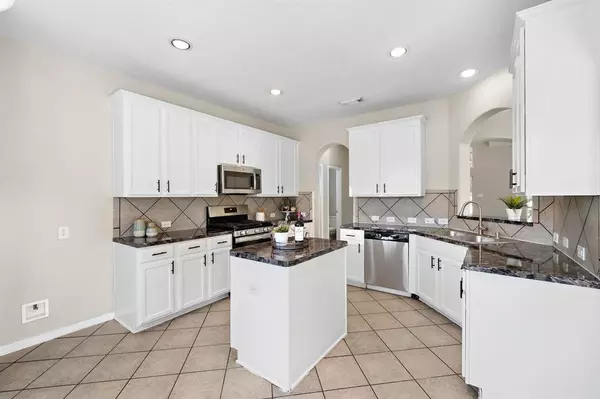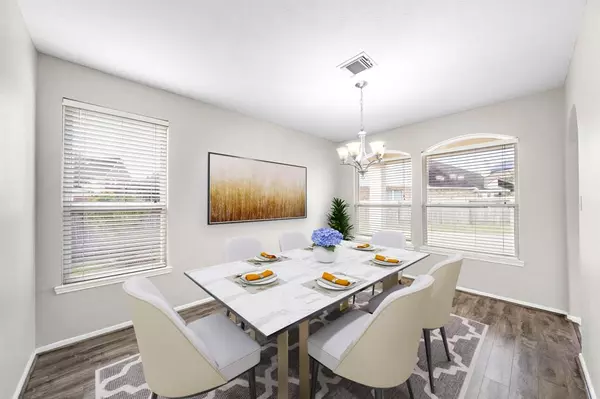$389,000
For more information regarding the value of a property, please contact us for a free consultation.
4 Beds
2.1 Baths
2,506 SqFt
SOLD DATE : 11/23/2022
Key Details
Property Type Single Family Home
Listing Status Sold
Purchase Type For Sale
Square Footage 2,506 sqft
Price per Sqft $147
Subdivision Silver Ranch
MLS Listing ID 42117050
Sold Date 11/23/22
Style Traditional
Bedrooms 4
Full Baths 2
Half Baths 1
HOA Fees $70/ann
HOA Y/N 1
Year Built 2008
Annual Tax Amount $6,934
Tax Year 2021
Lot Size 0.257 Acres
Property Description
Stunning house nested in desirable Silver Ranch community in the heart of Katy. High ceilings, ceiling fans, wide windows, and hardwood flooring throughout the house. Upon entering the house, a cozy living room with a fireplace welcomes you to create those precious memories with your loved ones. In front of the living room is the well-lit breakfast nook with easy access to the backyard. Cook like a pro in the beautiful kitchen equipped with stainless steel appliances, granite island countertop, with very nice white custom cabinets. On the first floor, a wide master's bedroom with a spa-like bathroom awaits you for your slumber. There are also an extra three guest rooms and a game room to provide you and your guest with more space to relax and enjoy. The fenced spacious backyard is very spacious perfect for you to hold intimate parties. Make your dream home come true, check this house and make an appointment now to see its beauty!
Location
State TX
County Fort Bend
Area Katy - Southwest
Rooms
Bedroom Description Primary Bed - 1st Floor
Other Rooms 1 Living Area, Breakfast Room, Formal Dining
Kitchen Island w/o Cooktop, Pantry
Interior
Interior Features Alarm System - Owned, Drapes/Curtains/Window Cover, Fire/Smoke Alarm, High Ceiling
Heating Central Gas
Cooling Central Electric
Flooring Carpet, Tile, Wood
Fireplaces Number 1
Fireplaces Type Gas Connections, Gaslog Fireplace
Exterior
Exterior Feature Back Yard Fenced, Patio/Deck, Sprinkler System
Garage Attached Garage
Garage Spaces 3.0
Garage Description Auto Garage Door Opener
Roof Type Composition
Street Surface Concrete
Private Pool No
Building
Lot Description Corner, Subdivision Lot
Story 2
Foundation Slab
Builder Name Meritage
Water Water District
Structure Type Brick,Cement Board
New Construction No
Schools
Elementary Schools Woodcreek Elementary School
Middle Schools Tays Junior High School
High Schools Tompkins High School
School District 30 - Katy
Others
Restrictions Deed Restrictions
Tax ID 8127-01-004-0070-914
Energy Description Ceiling Fans,Digital Program Thermostat,High-Efficiency HVAC,Insulated/Low-E windows,Radiant Attic Barrier
Acceptable Financing Cash Sale, Conventional, FHA, VA
Tax Rate 2.7545
Disclosures Sellers Disclosure
Listing Terms Cash Sale, Conventional, FHA, VA
Financing Cash Sale,Conventional,FHA,VA
Special Listing Condition Sellers Disclosure
Read Less Info
Want to know what your home might be worth? Contact us for a FREE valuation!

Our team is ready to help you sell your home for the highest possible price ASAP

Bought with RE/MAX Fine Properties

"My job is to find and attract mastery-based agents to the office, protect the culture, and make sure everyone is happy! "
tricia@triciaturnerproperties.com
10419 W Hidden Lake Ln, Richmond, Texas, 77046, United States


