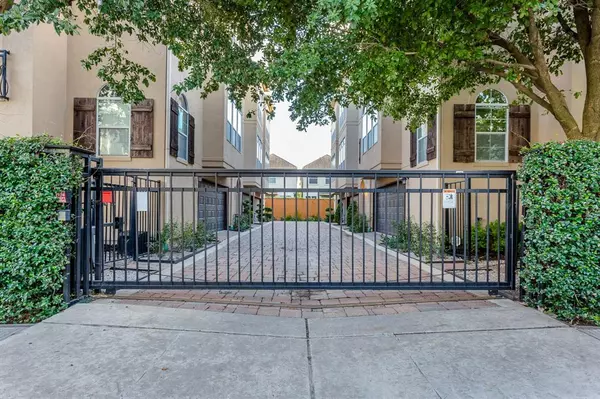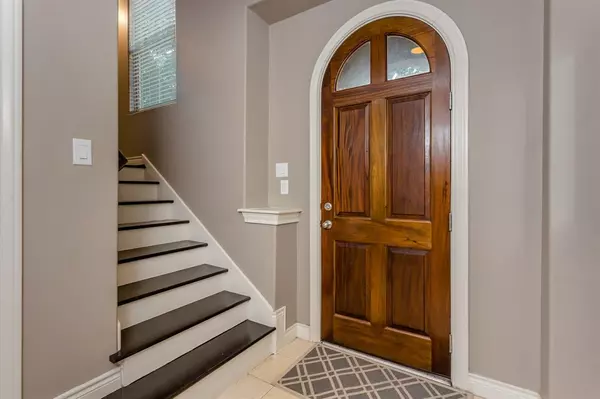$389,990
For more information regarding the value of a property, please contact us for a free consultation.
3 Beds
3.1 Baths
2,352 SqFt
SOLD DATE : 02/01/2022
Key Details
Property Type Townhouse
Sub Type Townhouse
Listing Status Sold
Purchase Type For Sale
Square Footage 2,352 sqft
Price per Sqft $161
Subdivision Cottage Grove
MLS Listing ID 47558014
Sold Date 02/01/22
Style Traditional
Bedrooms 3
Full Baths 3
Half Baths 1
HOA Fees $100/ann
Year Built 2006
Annual Tax Amount $8,877
Tax Year 2018
Lot Size 2,100 Sqft
Property Description
This end unit stucco 3-story townhome in the highly sought after Cottage Grove gated community has 3 beds & 3.5 baths w/ its own private, gated side yard (30’x10')! This beautiful home boasts high ceilings, wood blinds, & upgraded rich hardwood floors throughout-no carpet! 1st floor w/ private bed & bath. 2nd floor w/ beautifully updated kitchen incl. granite, SS appl., stained cabinets, tile backsplash, & half bath. Enjoy family time in the open living room w/ crown molding & wall of windows. Large formal dining w/ abundant natural light. 3rd floor w/ spacious master retreat feat. crown molding & high ceilings. Luxurious master bath w/ granite, marble floors, separate vanities, jacuzzi tub with new, modern light & separate shower. 3rd bed/ bath incl. custom built-ins & lots of natural light. Situated on a tree lined street w/ ample additional parking & convenient location close to I-10, 610, Downtown Memorial Park, Galleria, restaurants & shopping! Did not flood!
Location
State TX
County Harris
Area Cottage Grove
Rooms
Bedroom Description 1 Bedroom Down - Not Primary BR,Primary Bed - 3rd Floor,Walk-In Closet
Other Rooms Formal Dining, Living Area - 2nd Floor, Utility Room in House
Master Bathroom Primary Bath: Double Sinks, Primary Bath: Separate Shower
Kitchen Breakfast Bar, Kitchen open to Family Room
Interior
Interior Features Crown Molding, Window Coverings, Fire/Smoke Alarm, High Ceiling
Heating Central Gas
Cooling Central Electric
Flooring Wood
Laundry Utility Rm in House
Exterior
Exterior Feature Controlled Access, Fenced, Patio/Deck
Garage Attached Garage
Garage Spaces 2.0
Roof Type Composition
Parking Type Auto Garage Door Opener
Private Pool No
Building
Story 3
Unit Location On Corner
Entry Level Levels 1, 2 and 3
Foundation Slab
Sewer Public Sewer
Water Public Water
Structure Type Stucco
New Construction No
Schools
Elementary Schools Memorial Elementary School (Houston)
Middle Schools Hogg Middle School (Houston)
High Schools Waltrip High School
School District 27 - Houston
Others
HOA Fee Include Water and Sewer
Tax ID 127-270-001-0001
Acceptable Financing Cash Sale, Conventional, FHA, VA
Tax Rate 2.5304
Disclosures Sellers Disclosure
Listing Terms Cash Sale, Conventional, FHA, VA
Financing Cash Sale,Conventional,FHA,VA
Special Listing Condition Sellers Disclosure
Read Less Info
Want to know what your home might be worth? Contact us for a FREE valuation!

Our team is ready to help you sell your home for the highest possible price ASAP

Bought with Energy Realty

"My job is to find and attract mastery-based agents to the office, protect the culture, and make sure everyone is happy! "
tricia@triciaturnerproperties.com
10419 W Hidden Lake Ln, Richmond, Texas, 77046, United States






