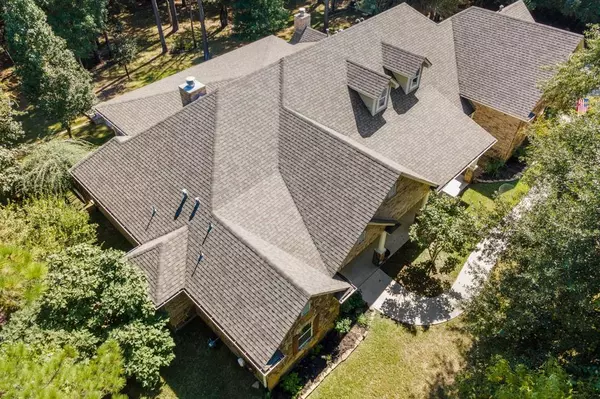$755,000
For more information regarding the value of a property, please contact us for a free consultation.
3 Beds
4.1 Baths
3,506 SqFt
SOLD DATE : 11/04/2022
Key Details
Property Type Single Family Home
Listing Status Sold
Purchase Type For Sale
Square Footage 3,506 sqft
Price per Sqft $215
Subdivision Indigo Ranch
MLS Listing ID 35560041
Sold Date 11/04/22
Style Ranch
Bedrooms 3
Full Baths 4
Half Baths 1
HOA Fees $59/ann
HOA Y/N 1
Year Built 2012
Annual Tax Amount $9,684
Tax Year 2021
Lot Size 1.574 Acres
Acres 1.574
Property Description
A rare opportunity to live in the sough-after gated community of Indigo Ranch. This beautiful country home sits on over an acre lot. Enjoy the Large backyard ready to entertain, or enjoy the privacy this property offers for your everyday living. Spacious open living/ kitchen area, expansive outdoor covered patio. Smartly designed gourmet kitchen features including stunning kitchen fixtures and oversized granite island, breakfast bar and high end appliances, beverage cooler and lots of storage space. The beautiful gas log fireplace and custom built-ins. The primary bedroom is oversized with "HIS" and "HER" vanities. Other features include attached Mother-in-law Suite off of the kitchen with access to the backyard attached kitchenette and full bathroom, spacious bedrooms, 2nd story game room that could also be used as a fourth bedroom with full attached bathroom, attic storage, and three car garage.
Location
State TX
County Montgomery
Area Magnolia/1488 West
Rooms
Bedroom Description All Bedrooms Down,En-Suite Bath,Primary Bed - 1st Floor,Walk-In Closet
Other Rooms 1 Living Area, Family Room, Formal Dining, Gameroom Up, Guest Suite w/Kitchen, Living Area - 1st Floor
Kitchen Breakfast Bar
Interior
Interior Features Crown Molding
Heating Central Gas
Cooling Central Electric
Flooring Tile, Wood
Fireplaces Number 2
Fireplaces Type Gaslog Fireplace
Exterior
Garage Attached Garage, Oversized Garage
Garage Spaces 3.0
Roof Type Composition
Private Pool No
Building
Lot Description Subdivision Lot
Story 1.5
Foundation Slab
Lot Size Range 1 Up to 2 Acres
Sewer Other Water/Sewer, Septic Tank
Water Aerobic, Other Water/Sewer
Structure Type Brick
New Construction No
Schools
Elementary Schools J.L. Lyon Elementary School
Middle Schools Magnolia Junior High School
High Schools Magnolia West High School
School District 36 - Magnolia
Others
Restrictions Deed Restrictions
Tax ID 6151-00-13900
Acceptable Financing Cash Sale, Conventional, FHA, VA
Tax Rate 1.8587
Disclosures Sellers Disclosure
Listing Terms Cash Sale, Conventional, FHA, VA
Financing Cash Sale,Conventional,FHA,VA
Special Listing Condition Sellers Disclosure
Read Less Info
Want to know what your home might be worth? Contact us for a FREE valuation!

Our team is ready to help you sell your home for the highest possible price ASAP

Bought with JLA Realty

"My job is to find and attract mastery-based agents to the office, protect the culture, and make sure everyone is happy! "
tricia@triciaturnerproperties.com
10419 W Hidden Lake Ln, Richmond, Texas, 77046, United States






