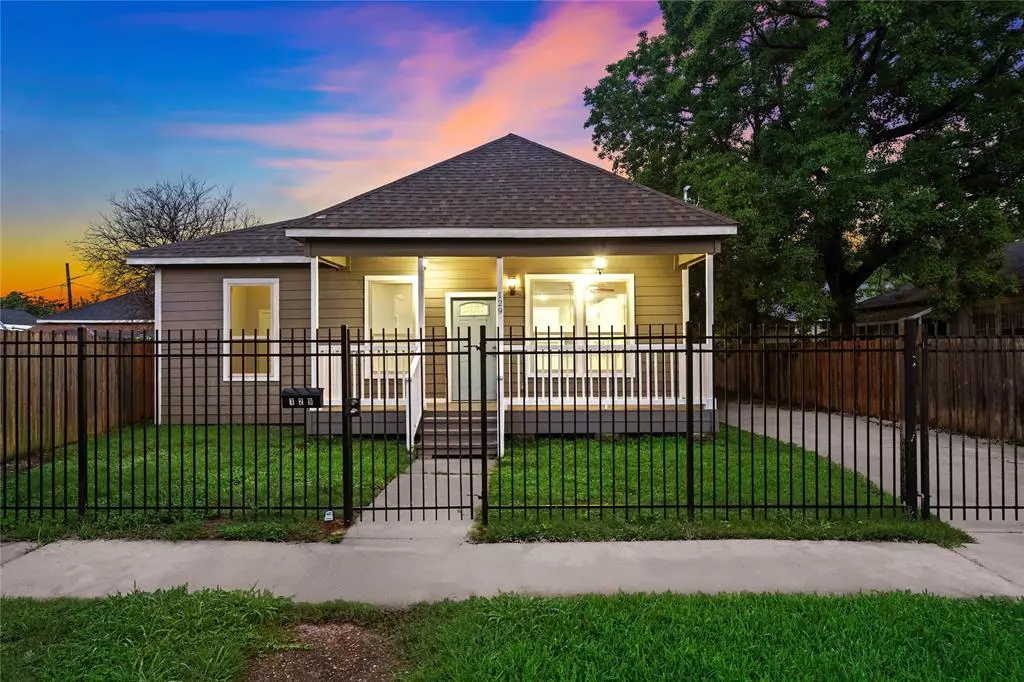$275,000
For more information regarding the value of a property, please contact us for a free consultation.
3 Beds
2 Baths
1,468 SqFt
SOLD DATE : 11/12/2021
Key Details
Property Type Single Family Home
Listing Status Sold
Purchase Type For Sale
Square Footage 1,468 sqft
Price per Sqft $189
Subdivision Sm Williams Abs 87
MLS Listing ID 92307761
Sold Date 11/12/21
Style Traditional
Bedrooms 3
Full Baths 2
Year Built 1940
Annual Tax Amount $6,905
Tax Year 2020
Lot Size 4,870 Sqft
Acres 0.1118
Property Description
Charming EaDo/Greater Eastwood home w/ updates both inside and out! This 3-bed & 2-baths renovated home features great accessibility to one of Houston’s most exciting neighborhoods. The interior introduces a well-lit open floor plan, w/ windows flooding the living area w/ ample natural light. Take your cooking to the next level in the gourmet chef's kitchen equipped w/ stainless steel appliances, ample cabinet space, and granite countertops. Find solace w/in the primary bedroom, complete w/ a spacious closet and a beautiful en-suite bath that features double sinks, a walk-in shower & a separate tub. The front porch provides sufficient space for a sitting area while the fully fenced yard allows lounging outdoors or gardening! Enjoy excellent access to highly rated restaurants, bars, breweries, retail shops w/in the area. Take delight in casual strolls at Marron and Eastwood Park. Near Downtown Houston, the Medical Center, and Greenway Plaza. Convenience and comfort all at a great price!
Location
State TX
County Harris
Area East End Revitalized
Rooms
Bedroom Description All Bedrooms Down
Other Rooms Breakfast Room, Family Room, Utility Room in House
Kitchen Breakfast Bar, Kitchen open to Family Room, Pantry
Interior
Interior Features Dryer Included, Fire/Smoke Alarm, High Ceiling, Refrigerator Included, Washer Included
Heating Central Electric
Cooling Central Electric
Flooring Carpet, Engineered Wood, Tile
Exterior
Exterior Feature Back Yard Fenced, Fully Fenced, Patio/Deck, Porch
Roof Type Composition
Street Surface Concrete,Curbs
Private Pool No
Building
Lot Description Subdivision Lot
Story 1
Foundation Pier & Beam
Lot Size Range 0 Up To 1/4 Acre
Sewer Public Sewer
Water Public Water
Structure Type Cement Board
New Construction No
Schools
Elementary Schools Burnet Elementary School (Houston)
Middle Schools Navarro Middle School (Houston)
High Schools Austin High School (Houston)
School District 27 - Houston
Others
Restrictions Deed Restrictions
Tax ID 037-188-000-0004
Ownership Full Ownership
Energy Description Ceiling Fans,Digital Program Thermostat,HVAC>13 SEER,Insulation - Batt
Acceptable Financing Cash Sale, Conventional
Tax Rate 2.5494
Disclosures Sellers Disclosure
Listing Terms Cash Sale, Conventional
Financing Cash Sale,Conventional
Special Listing Condition Sellers Disclosure
Read Less Info
Want to know what your home might be worth? Contact us for a FREE valuation!

Our team is ready to help you sell your home for the highest possible price ASAP

Bought with Metro Plus Realty PLLC

"My job is to find and attract mastery-based agents to the office, protect the culture, and make sure everyone is happy! "
tricia@triciaturnerproperties.com
10419 W Hidden Lake Ln, Richmond, Texas, 77046, United States






