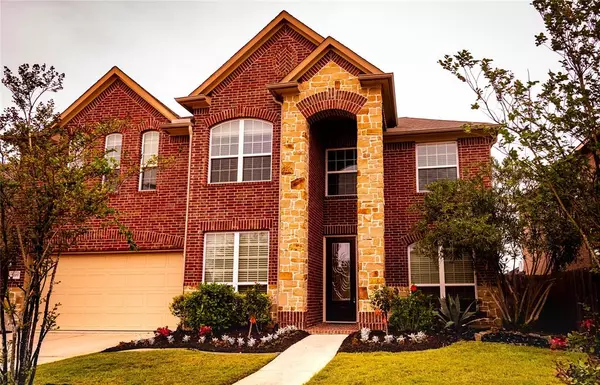$495,000
For more information regarding the value of a property, please contact us for a free consultation.
4 Beds
3.1 Baths
3,254 SqFt
SOLD DATE : 11/10/2021
Key Details
Property Type Single Family Home
Listing Status Sold
Purchase Type For Sale
Square Footage 3,254 sqft
Price per Sqft $150
Subdivision Auburn Manor At Riverstone
MLS Listing ID 39011656
Sold Date 11/10/21
Style Traditional
Bedrooms 4
Full Baths 3
Half Baths 1
HOA Fees $90/ann
HOA Y/N 1
Year Built 2012
Annual Tax Amount $11,099
Tax Year 2018
Lot Size 8,489 Sqft
Acres 0.1949
Property Description
ELEGANT 2 story home with stunning HIGH arch entrance. FRESH PAINT all throughout the house. NEW CARPET in all area. Great floor plan on a LARGE CUL-DE-SAC lot. Four Bedrooms with 3.5 Bathrooms and 2 car garage. OVER SIZED kitchen with ISLAND that is open to BREAKFAST room. High ceiling DEN area and GORGEOUS MASTER SUITE with sitting area and LARGE MASTER BATH and walk-in CLOSET. Private Study with DOUBLE DOORS. Large GAME ROOM and cozy MEDIA ROOM upstairs along with decent size secondary Bedrooms. ALL BRONZE FIXTURES throughout the home. STAINLESS STEEL APPLIANCES INCLUDES DISHWASHER, STOVE TOP AND REFRIGERATOR. SAMSUNG WASHER AND DRYER INCLUDED. SCHOOLS ARE ANNE SULLIVAN ELE, FORT SETTLEMENT MIDDLE AND ELKINS HIGH. PLEASE CHECK TO MAKE SURE.
Location
State TX
County Fort Bend
Area Sugar Land South
Rooms
Bedroom Description All Bedrooms Up,Primary Bed - 1st Floor
Other Rooms Breakfast Room, Den, Formal Dining, Gameroom Down, Kitchen/Dining Combo, Media, Home Office/Study, Utility Room in House
Interior
Interior Features Dryer Included, Fire/Smoke Alarm, High Ceiling, Prewired for Alarm System, Refrigerator Included, Washer Included
Heating Central Gas
Cooling Central Electric
Flooring Carpet, Tile
Fireplaces Number 1
Fireplaces Type Gas Connections
Exterior
Exterior Feature Back Yard Fenced, Covered Patio/Deck, Patio/Deck, Sprinkler System, Subdivision Tennis Court
Garage Attached Garage
Garage Spaces 2.0
Roof Type Composition
Street Surface Concrete
Private Pool No
Building
Lot Description Cul-De-Sac
Faces East
Story 2
Foundation Slab
Water Water District
Structure Type Brick
New Construction No
Schools
Elementary Schools Sullivan Elementary School (Fort Bend)
Middle Schools Fort Settlement Middle School
High Schools Elkins High School
School District 19 - Fort Bend
Others
Restrictions Deed Restrictions
Tax ID 1262-01-001-0080-907
Energy Description Attic Vents,Ceiling Fans,Digital Program Thermostat,Energy Star Appliances,High-Efficiency HVAC,HVAC>13 SEER,Insulated/Low-E windows
Acceptable Financing Cash Sale, Conventional, FHA, VA
Tax Rate 3.004
Disclosures Sellers Disclosure
Listing Terms Cash Sale, Conventional, FHA, VA
Financing Cash Sale,Conventional,FHA,VA
Special Listing Condition Sellers Disclosure
Read Less Info
Want to know what your home might be worth? Contact us for a FREE valuation!

Our team is ready to help you sell your home for the highest possible price ASAP

Bought with All City Real Estate, Ltd. Co.

"My job is to find and attract mastery-based agents to the office, protect the culture, and make sure everyone is happy! "
tricia@triciaturnerproperties.com
10419 W Hidden Lake Ln, Richmond, Texas, 77046, United States






