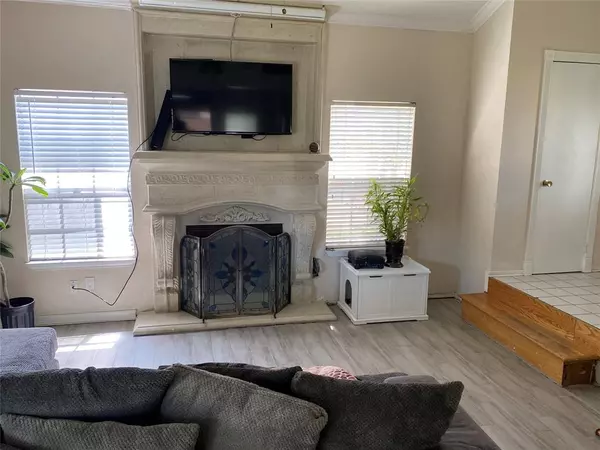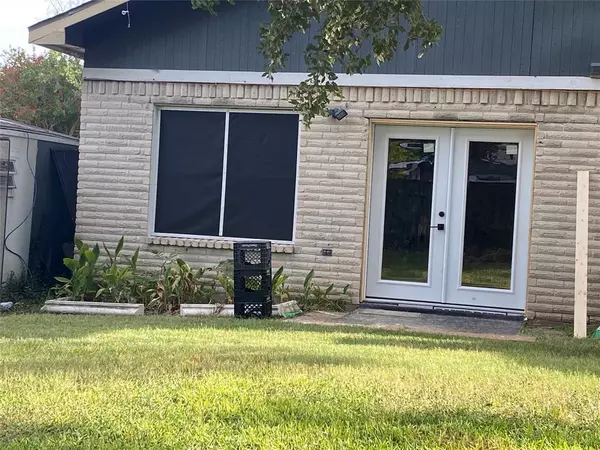$225,000
For more information regarding the value of a property, please contact us for a free consultation.
3 Beds
2.1 Baths
1,376 SqFt
SOLD DATE : 10/29/2022
Key Details
Property Type Single Family Home
Listing Status Sold
Purchase Type For Sale
Square Footage 1,376 sqft
Price per Sqft $156
Subdivision Mission Glen Sec 1
MLS Listing ID 98810966
Sold Date 10/29/22
Style Traditional
Bedrooms 3
Full Baths 2
Half Baths 1
HOA Fees $29/ann
HOA Y/N 1
Year Built 1983
Annual Tax Amount $3,442
Tax Year 2021
Lot Size 6,181 Sqft
Acres 0.1419
Property Description
Huge 3 bedroom open floor plan. High ceilings in family room - warm gas fire place. House offers open kitchen with walk-in pantry, bright inviting dining area that opens to family area. over-sized wood stair case opens to foyer and over looks family room. Master bedroom has crown molding built -in drawers with modern tiled spa jet tub. all bedrooms with walk -in closets - ceiling fans through out. *1 side of garage has been converted to room - with its on air conditioner and stand up shower - not permanent could be converted. House is a corner lot that is metal framed fence on one side. Huge back yard space with mature trees. Owner is Sales Agent** All rooms are approximate and should be individually measured verified. Must provide 24 hour notice - pets. Showing will start Monday - August 15th.
Location
State TX
County Fort Bend
Area Mission Bend Area
Rooms
Bedroom Description All Bedrooms Up
Other Rooms Family Room
Master Bathroom Half Bath, Primary Bath: Jetted Tub, Secondary Bath(s): Tub/Shower Combo
Den/Bedroom Plus 3
Kitchen Kitchen open to Family Room, Walk-in Pantry
Interior
Interior Features Crown Molding, Drapes/Curtains/Window Cover, Fire/Smoke Alarm, High Ceiling
Heating Central Gas
Cooling Central Electric
Flooring Carpet, Tile, Wood
Fireplaces Number 1
Fireplaces Type Gas Connections
Exterior
Garage Attached Garage
Garage Spaces 2.0
Roof Type Composition
Street Surface Concrete
Private Pool No
Building
Lot Description Cleared, Corner, Subdivision Lot
Faces South
Story 2
Foundation Slab on Builders Pier
Water Water District
Structure Type Brick
New Construction No
Schools
Elementary Schools Mission Glen Elementary School
Middle Schools Hodges Bend Middle School
High Schools Bush High School
School District 19 - Fort Bend
Others
HOA Fee Include Courtesy Patrol,Recreational Facilities
Senior Community No
Restrictions Deed Restrictions
Tax ID 5035-01-005-0140-907
Ownership Full Ownership
Energy Description Attic Vents,Ceiling Fans,Digital Program Thermostat,HVAC>13 SEER,Solar Screens
Acceptable Financing Cash Sale, Conventional, FHA
Tax Rate 2.2857
Disclosures Mud, Owner/Agent, Sellers Disclosure
Listing Terms Cash Sale, Conventional, FHA
Financing Cash Sale,Conventional,FHA
Special Listing Condition Mud, Owner/Agent, Sellers Disclosure
Read Less Info
Want to know what your home might be worth? Contact us for a FREE valuation!

Our team is ready to help you sell your home for the highest possible price ASAP

Bought with Allsource Properties

"My job is to find and attract mastery-based agents to the office, protect the culture, and make sure everyone is happy! "
tricia@triciaturnerproperties.com
10419 W Hidden Lake Ln, Richmond, Texas, 77046, United States






