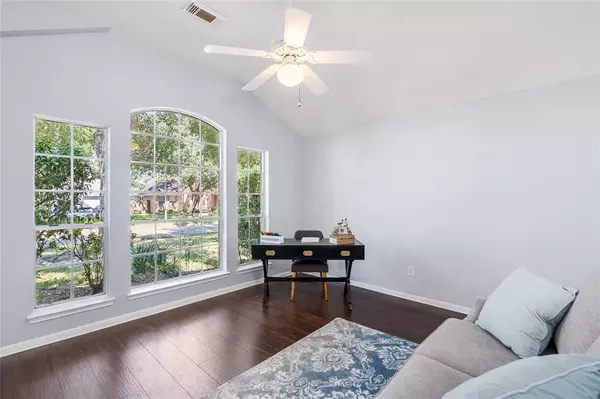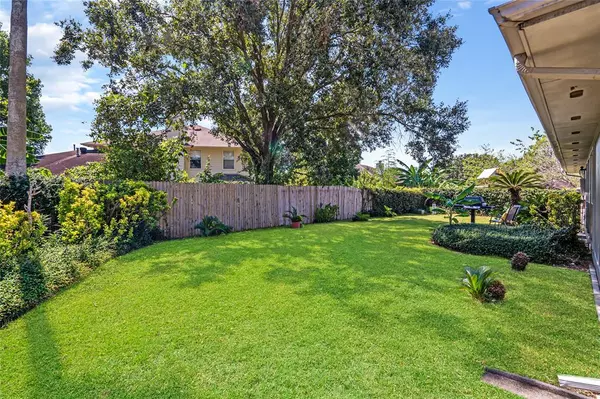$254,900
For more information regarding the value of a property, please contact us for a free consultation.
3 Beds
2 Baths
1,963 SqFt
SOLD DATE : 11/04/2021
Key Details
Property Type Single Family Home
Listing Status Sold
Purchase Type For Sale
Square Footage 1,963 sqft
Price per Sqft $137
Subdivision Chelsea At Mission Bend R/P
MLS Listing ID 39433830
Sold Date 11/04/21
Style Traditional
Bedrooms 3
Full Baths 2
HOA Fees $23/ann
HOA Y/N 1
Year Built 1993
Annual Tax Amount $4,679
Tax Year 2021
Lot Size 8,030 Sqft
Acres 0.1843
Property Description
Tucked away on a TRANQUIL street, is this STUNNING one story REMODELED home with a NEW ROOF! When you enter this SPACIOUS home, you are welcomed by NEW wood-like flooring and FRESH paint throughout! Enjoy privacy while you work, in a office with DOUBLE DOOR enclosure. NATURAL LIGHT flows from bright windows throughout the house! The COZY kitchen has been UPGRADED with STAINLESS STEEL appliances, and has a secluded breakfast nook. Make memories in the LARGE living room, filled with NATURAL LIGHT and vaulted ceilings. Retreat into the primary suite that has beautiful views of the LANDSCAPED garden. The primary bath has been upgraded with NEW mirrors and lighting fixtures! Two SPACIOUS bedrooms are on the opposite side of this convenient split floor plan. Backyard barbecues are a breeze with a built in grill and plenty of green space for fun! This home is in an IDEAL location, with easy access to Sugar Land, Richmond and Houston attractions! Schedule your tour today!
Location
State TX
County Fort Bend
Area Mission Bend Area
Rooms
Bedroom Description En-Suite Bath
Other Rooms Breakfast Room, Formal Dining, Formal Living, Kitchen/Dining Combo, Utility Room in House
Master Bathroom Primary Bath: Double Sinks, Primary Bath: Jetted Tub, Primary Bath: Separate Shower, Secondary Bath(s): Tub/Shower Combo
Kitchen Breakfast Bar
Interior
Heating Central Gas
Cooling Central Electric
Fireplaces Number 1
Fireplaces Type Gaslog Fireplace
Exterior
Garage Attached Garage
Garage Spaces 2.0
Garage Description Double-Wide Driveway
Roof Type Composition
Private Pool No
Building
Lot Description Subdivision Lot
Story 1
Foundation Slab
Water Water District
Structure Type Brick,Wood
New Construction No
Schools
Elementary Schools Mission Glen Elementary School
Middle Schools Hodges Bend Middle School
High Schools Bush High School
School District 19 - Fort Bend
Others
Senior Community No
Restrictions Deed Restrictions
Tax ID 2215-00-008-0030-907
Tax Rate 2.6094
Disclosures Mud, Sellers Disclosure
Special Listing Condition Mud, Sellers Disclosure
Read Less Info
Want to know what your home might be worth? Contact us for a FREE valuation!

Our team is ready to help you sell your home for the highest possible price ASAP

Bought with B & W Realty Group LLC

"My job is to find and attract mastery-based agents to the office, protect the culture, and make sure everyone is happy! "
tricia@triciaturnerproperties.com
10419 W Hidden Lake Ln, Richmond, Texas, 77046, United States






