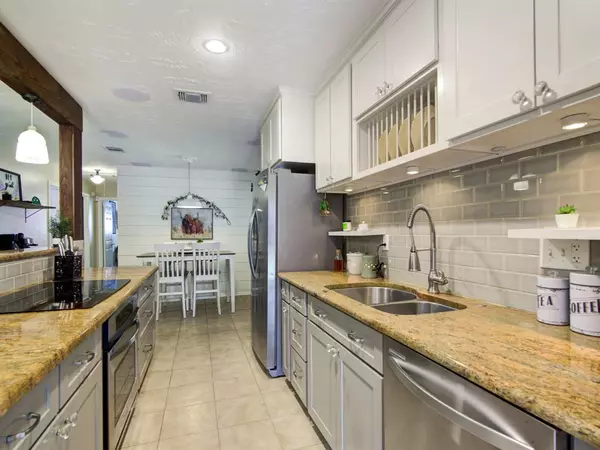$289,000
For more information regarding the value of a property, please contact us for a free consultation.
3 Beds
2 Baths
1,436 SqFt
SOLD DATE : 09/02/2022
Key Details
Property Type Single Family Home
Listing Status Sold
Purchase Type For Sale
Square Footage 1,436 sqft
Price per Sqft $201
Subdivision Dixie Hollow Pearland
MLS Listing ID 20572613
Sold Date 09/02/22
Style Traditional
Bedrooms 3
Full Baths 2
Year Built 1978
Annual Tax Amount $4,601
Tax Year 2021
Lot Size 7,000 Sqft
Acres 0.1607
Property Description
Come see this gorgeous, remodeled 3/2/2 modern farmhouse with new HVAC includes 10yr warranty. This home is updated and upgraded, light and bright home, with large bedrooms and vaulted ceilings. Updates include new wood-look laminate flooring, fresh neutral paint, 4” baseboards, and crown molding throughout. Enter the home to a masterfully remodeled kitchen with granite counters, subway tile backsplash, stainless appliances, a raised serving bar, and custom designed soft close grey cabinetry with plate racks & under cabinet task lighting, an eat-in breakfast room with shiplap detailing, a spacious den with vaulted ceiling, contemporary fan and plush carpet. Large master suite & secondary bedrooms feature remodeled bathrooms with custom vanities and upgraded lighting, tile and fixture. Outside, relax with park like backyard under a covered patio with rock lined landscaping beds, a fire pit area, and a raised veggie garden! Fridge, pool and hot tub included! This home is move in ready.
Location
State TX
County Brazoria
Area Pearland
Rooms
Bedroom Description 2 Bedrooms Down,All Bedrooms Down,Primary Bed - 1st Floor
Other Rooms Family Room, Utility Room in House
Interior
Interior Features Crown Molding, Drapes/Curtains/Window Cover, Fire/Smoke Alarm, Refrigerator Included, Spa/Hot Tub
Heating Central Electric
Cooling Central Electric
Flooring Laminate
Exterior
Exterior Feature Back Yard Fenced, Covered Patio/Deck, Patio/Deck
Garage Attached Garage
Garage Spaces 2.0
Pool 1
Roof Type Composition
Street Surface Concrete
Private Pool Yes
Building
Lot Description Subdivision Lot
Faces South
Story 1
Foundation Slab
Sewer Public Sewer
Water Public Water
Structure Type Brick
New Construction No
Schools
Elementary Schools Shadycrest Elementary School
Middle Schools Pearland Junior High East
High Schools Pearland High School
School District 42 - Pearland
Others
Restrictions Unknown
Tax ID 3465-0603-000
Energy Description Attic Vents
Acceptable Financing Cash Sale, Conventional, FHA
Tax Rate 2.5552
Disclosures Sellers Disclosure
Listing Terms Cash Sale, Conventional, FHA
Financing Cash Sale,Conventional,FHA
Special Listing Condition Sellers Disclosure
Read Less Info
Want to know what your home might be worth? Contact us for a FREE valuation!

Our team is ready to help you sell your home for the highest possible price ASAP

Bought with RE/MAX 5 Star Realty

"My job is to find and attract mastery-based agents to the office, protect the culture, and make sure everyone is happy! "
tricia@triciaturnerproperties.com
10419 W Hidden Lake Ln, Richmond, Texas, 77046, United States






