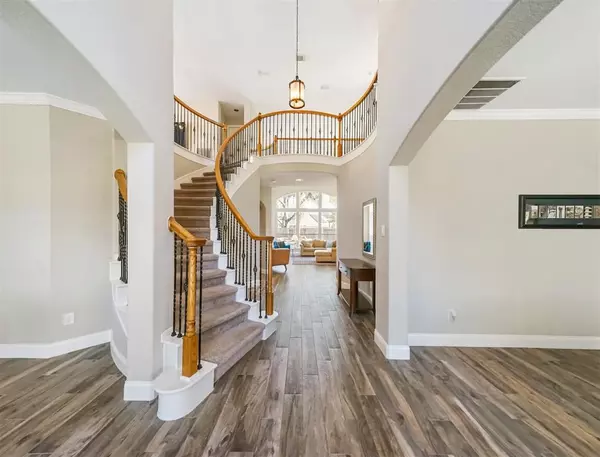$650,000
For more information regarding the value of a property, please contact us for a free consultation.
4 Beds
3.1 Baths
3,965 SqFt
SOLD DATE : 05/04/2022
Key Details
Property Type Single Family Home
Listing Status Sold
Purchase Type For Sale
Square Footage 3,965 sqft
Price per Sqft $174
Subdivision Cinco Ranch West
MLS Listing ID 43808927
Sold Date 05/04/22
Style Traditional
Bedrooms 4
Full Baths 3
Half Baths 1
HOA Fees $87/ann
HOA Y/N 1
Year Built 2002
Annual Tax Amount $10,881
Tax Year 2021
Lot Size 8,716 Sqft
Acres 0.2001
Property Description
CHECK OUT THE VIRTUAL WALKTHROUGH under the 3D tab! ~ This is what dreams are made of. This beautiful 4 bedroom, 3.1 bath home boasts plenty of space and natural light to brighten your next grand idea. Top materials & finishing's throughout this picturesque home that you must see. The kitchen complete the chef’s dreams with granite countertops, convection oven, and plenty of storage space to keep everyone's belly wishes full. The Owner’s Retreat is an inviting space that creates a luxurious resting spot to resort to day after day. The primary bath features a vanity area, double sinks, deep soaking tub, & walk-in shower that creates a spa-like atmosphere. Game on upstairs in the sprawling Game Room & Media Room! Enjoy the backyard oasis complete with an inviting pool and spa. In a great location with easy access to great dining, shopping, & entertainment. You NEED to see this Beauty to feel the magic for yourself. Call today to schedule your tour. Open House Saturday & Sunday 1pm-5pm.
Location
State TX
County Fort Bend
Area Katy - Southwest
Rooms
Bedroom Description Primary Bed - 1st Floor,Walk-In Closet
Other Rooms Breakfast Room, Family Room, Formal Dining, Gameroom Up, Media, Utility Room in House
Interior
Interior Features Alarm System - Owned, Drapes/Curtains/Window Cover, Fire/Smoke Alarm, Formal Entry/Foyer, High Ceiling, Prewired for Alarm System, Spa/Hot Tub
Heating Central Gas
Cooling Central Electric
Flooring Carpet, Tile
Fireplaces Number 2
Fireplaces Type Gas Connections, Gaslog Fireplace
Exterior
Exterior Feature Back Yard Fenced, Patio/Deck, Spa/Hot Tub, Sprinkler System
Garage Detached Garage
Garage Spaces 2.0
Garage Description Auto Garage Door Opener, Driveway Gate
Pool 1
Roof Type Composition
Street Surface Concrete,Curbs
Private Pool Yes
Building
Lot Description Cul-De-Sac
Faces North
Story 2
Foundation Slab
Lot Size Range 0 Up To 1/4 Acre
Sewer Public Sewer
Water Public Water, Water District
Structure Type Brick,Cement Board,Stucco
New Construction No
Schools
Elementary Schools Griffin Elementary School (Katy)
Middle Schools Cinco Ranch Junior High School
High Schools Cinco Ranch High School
School District 30 - Katy
Others
Restrictions Deed Restrictions
Tax ID 2290-07-002-0330-914
Energy Description Attic Vents,Ceiling Fans,Digital Program Thermostat,Energy Star Appliances,Energy Star/CFL/LED Lights,High-Efficiency HVAC,Insulated/Low-E windows,Insulation - Blown Fiberglass,North/South Exposure
Acceptable Financing Cash Sale, Conventional, FHA
Tax Rate 2.6485
Disclosures Mud, Sellers Disclosure
Listing Terms Cash Sale, Conventional, FHA
Financing Cash Sale,Conventional,FHA
Special Listing Condition Mud, Sellers Disclosure
Read Less Info
Want to know what your home might be worth? Contact us for a FREE valuation!

Our team is ready to help you sell your home for the highest possible price ASAP

Bought with Dream Home Seekers

"My job is to find and attract mastery-based agents to the office, protect the culture, and make sure everyone is happy! "
tricia@triciaturnerproperties.com
10419 W Hidden Lake Ln, Richmond, Texas, 77046, United States






