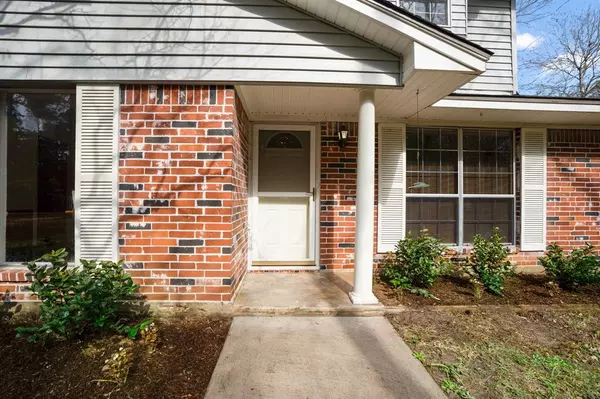$650,000
For more information regarding the value of a property, please contact us for a free consultation.
4 Beds
2.1 Baths
2,487 SqFt
SOLD DATE : 03/30/2022
Key Details
Property Type Single Family Home
Listing Status Sold
Purchase Type For Sale
Square Footage 2,487 sqft
Price per Sqft $241
Subdivision Mill Creek Forest
MLS Listing ID 23770990
Sold Date 03/30/22
Style Traditional
Bedrooms 4
Full Baths 2
Half Baths 1
Year Built 1974
Annual Tax Amount $4,215
Tax Year 2021
Lot Size 5.010 Acres
Acres 5.01
Property Description
Serene country living in the peaceful community of Mill Creek Forest feels like your miles and miles from the hustle & bustle of the city life. But SURPRISE! This home is only a 6 minute drive from HWY 249 providing a quick & easy commute to all the amenities you desire! The property is a total of approximately 5 acres of land; it includes the 2-story main house w/ 4 bedrooms & 2 full baths, a secondary 4 car garage, & a guest building (or she-shed) w/ a half bath! This ADORABLE home features tons of awesome features & details! The main house boasts an updated kitchen w/ soft closing drawers, granite countertops, custom cabinet features (lazy Suzanne corner cabinets, pans drawer, & pull-out cutting board!), AND all stainless steel appliances; including a HUGE SUB ZERO refrigerator & a gas cooktop w/ SIX BURNERS! This home is PERFECT for having family & guests over! The main floor is a beautiful neutral tile & lush neutral carpet was installed upstairs in 2022.
Location
State TX
County Montgomery
Area Magnolia/1488 West
Rooms
Bedroom Description En-Suite Bath,Primary Bed - 1st Floor,Walk-In Closet
Other Rooms 1 Living Area, Breakfast Room, Family Room, Formal Dining, Home Office/Study, Living Area - 1st Floor, Utility Room in Garage
Kitchen Breakfast Bar, Island w/o Cooktop, Pots/Pans Drawers, Soft Closing Drawers, Under Cabinet Lighting
Interior
Interior Features Crown Molding, Drapes/Curtains/Window Cover, Prewired for Alarm System, Refrigerator Included, Wired for Sound
Heating Central Gas
Cooling Central Electric
Fireplaces Number 1
Fireplaces Type Gaslog Fireplace
Exterior
Exterior Feature Back Yard Fenced, Patio/Deck, Private Driveway, Storage Shed, Workshop
Garage Attached Garage, Detached Garage, Oversized Garage
Garage Spaces 6.0
Garage Description Additional Parking, Auto Garage Door Opener, Single-Wide Driveway, Workshop
Roof Type Composition
Street Surface Concrete,Gravel
Private Pool No
Building
Lot Description Cleared, Wooded
Faces Southwest
Story 2
Foundation Slab
Sewer Septic Tank
Water Public Water
Structure Type Brick,Cement Board,Vinyl,Wood
New Construction No
Schools
Elementary Schools Magnolia Elementary School (Magnolia)
Middle Schools Magnolia Junior High School
High Schools Magnolia West High School
School District 36 - Magnolia
Others
Restrictions Horses Allowed,No Restrictions
Tax ID 7160-00-00300
Ownership Full Ownership
Energy Description Ceiling Fans
Acceptable Financing Cash Sale, Conventional, FHA, VA
Tax Rate 1.8587
Disclosures Other Disclosures, Sellers Disclosure
Listing Terms Cash Sale, Conventional, FHA, VA
Financing Cash Sale,Conventional,FHA,VA
Special Listing Condition Other Disclosures, Sellers Disclosure
Read Less Info
Want to know what your home might be worth? Contact us for a FREE valuation!

Our team is ready to help you sell your home for the highest possible price ASAP

Bought with BHGRE Gary Greene

"My job is to find and attract mastery-based agents to the office, protect the culture, and make sure everyone is happy! "
tricia@triciaturnerproperties.com
10419 W Hidden Lake Ln, Richmond, Texas, 77046, United States






