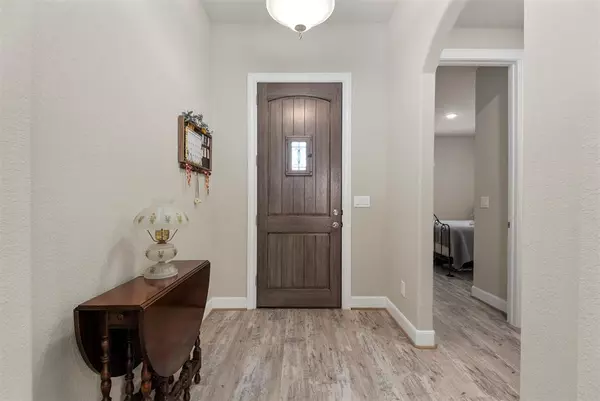$375,000
For more information regarding the value of a property, please contact us for a free consultation.
2 Beds
2 Baths
1,748 SqFt
SOLD DATE : 11/18/2022
Key Details
Property Type Single Family Home
Listing Status Sold
Purchase Type For Sale
Square Footage 1,748 sqft
Price per Sqft $200
Subdivision Villas At White Oak Ranch 01
MLS Listing ID 92051824
Sold Date 11/18/22
Style Ranch
Bedrooms 2
Full Baths 2
HOA Fees $280/mo
HOA Y/N 1
Year Built 2019
Annual Tax Amount $2,788
Tax Year 2021
Lot Size 7,070 Sqft
Acres 0.1623
Property Description
A truly lovely all brick & stone home proudly situated at the end of the cul-de-sac lot where the deer visit daily! Adore the wild life as you relax on the huge, covered back porch. You will enjoy total privacy inside & out. This lovely, modern home was designed & built to accommodate a wheelchair resident. Safety & accessibility were our primary concern but a neutral pallet & easy to care for open floor plan prevails. The exceptional lot on the end of the cul-de-sac was hand picked as the perfect location when the neighborhood was initially developed! The community offers a lovely gated entrance, clubhouse, golf cart friendly & moments away from Lake Conroe access! Granite counters, stainless appliances, farm house sink, walls of windows, 9 foot ceilings, high quality flooring & pocket doors are a few of the selection highlights. Please do not hesitate to tour the clubhouse facility or feed the wildlife. A full home generator & water filtration system are additional fine features!
Location
State TX
County Montgomery
Area Lake Conroe Area
Rooms
Bedroom Description 2 Bedrooms Down,All Bedrooms Down,Primary Bed - 1st Floor,Split Plan,Walk-In Closet
Other Rooms 1 Living Area, Breakfast Room, Family Room, Home Office/Study, Living Area - 1st Floor, Utility Room in House
Den/Bedroom Plus 3
Kitchen Breakfast Bar, Island w/o Cooktop, Kitchen open to Family Room, Pantry, Pots/Pans Drawers, Reverse Osmosis
Interior
Interior Features Disabled Access, Drapes/Curtains/Window Cover, Fire/Smoke Alarm
Heating Central Gas
Cooling Central Electric
Flooring Vinyl Plank
Exterior
Exterior Feature Back Green Space, Back Yard Fenced, Controlled Subdivision Access, Covered Patio/Deck, Exterior Gas Connection, Fully Fenced, Patio/Deck, Sprinkler System, Wheelchair Access
Garage Attached Garage
Garage Spaces 2.0
Garage Description Additional Parking, Auto Garage Door Opener, Double-Wide Driveway
Roof Type Composition
Street Surface Concrete,Curbs,Gutters
Accessibility Automatic Gate
Private Pool No
Building
Lot Description Cul-De-Sac, Greenbelt, Patio Lot, Subdivision Lot, Wooded
Story 1
Foundation Slab
Lot Size Range 0 Up To 1/4 Acre
Sewer Public Sewer
Water Public Water
Structure Type Brick,Cement Board
New Construction No
Schools
Elementary Schools Lagway Elementary School
Middle Schools Robert P. Brabham Middle School
High Schools Willis High School
School District 56 - Willis
Others
HOA Fee Include Clubhouse,Grounds,Limited Access Gates,Recreational Facilities
Senior Community 1
Restrictions Deed Restrictions
Tax ID 9438-00-01800
Ownership Full Ownership
Energy Description Attic Vents,Ceiling Fans,Digital Program Thermostat,Generator
Acceptable Financing Cash Sale, Conventional
Tax Rate 1.8448
Disclosures Approved Seniors Project
Listing Terms Cash Sale, Conventional
Financing Cash Sale,Conventional
Special Listing Condition Approved Seniors Project
Read Less Info
Want to know what your home might be worth? Contact us for a FREE valuation!

Our team is ready to help you sell your home for the highest possible price ASAP

Bought with RE/MAX Integrity

"My job is to find and attract mastery-based agents to the office, protect the culture, and make sure everyone is happy! "
tricia@triciaturnerproperties.com
10419 W Hidden Lake Ln, Richmond, Texas, 77046, United States






