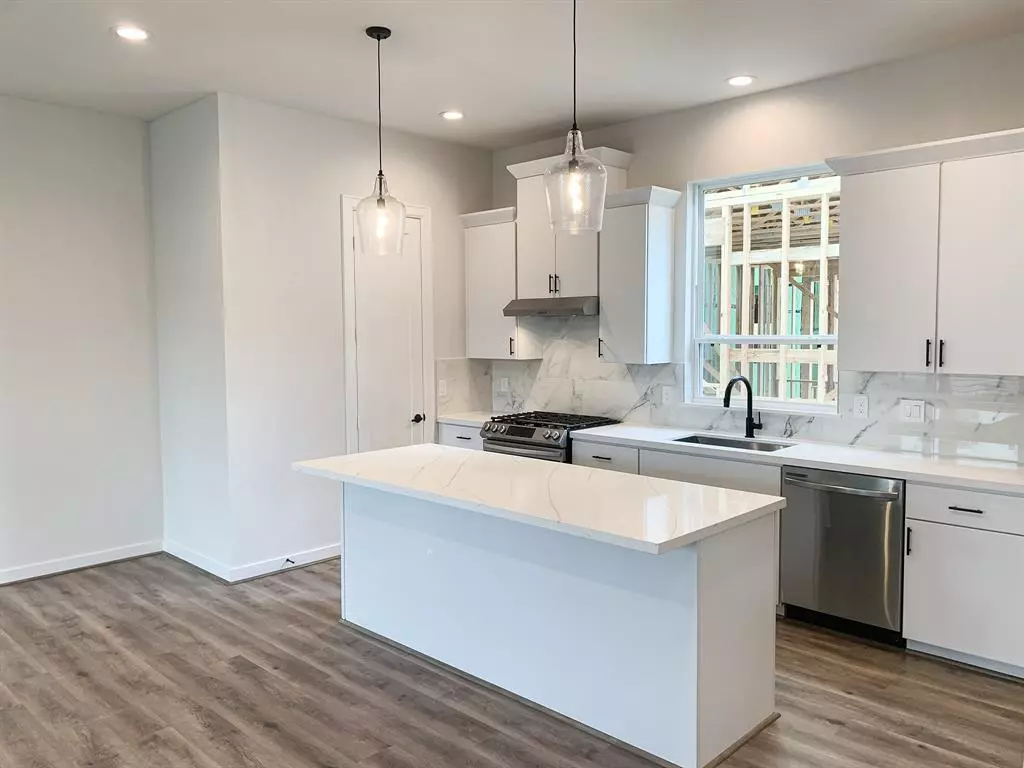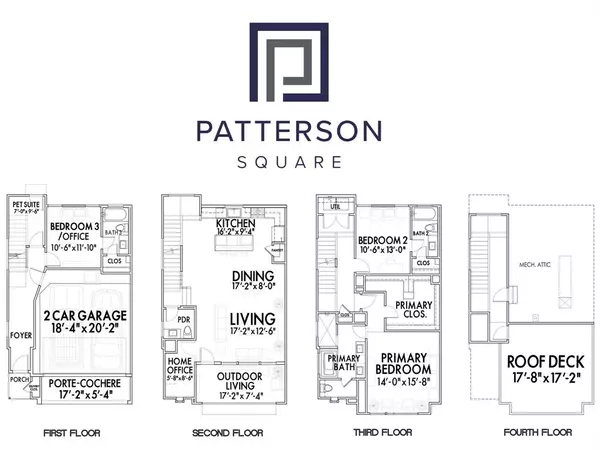$579,990
For more information regarding the value of a property, please contact us for a free consultation.
3 Beds
3.1 Baths
2,294 SqFt
SOLD DATE : 09/22/2022
Key Details
Property Type Single Family Home
Listing Status Sold
Purchase Type For Sale
Square Footage 2,294 sqft
Price per Sqft $252
Subdivision West End
MLS Listing ID 852013
Sold Date 09/22/22
Style Contemporary/Modern
Bedrooms 3
Full Baths 3
Half Baths 1
HOA Fees $107/ann
HOA Y/N 1
Year Built 2022
Tax Year 2021
Lot Size 1,750 Sqft
Property Description
MOVE IN READY!
Welcome to Patterson Square by CitySide Homes. This modern home is nestled in the West End neighborhood of Houston. Walking distance to numerous eateries and a quick drive to H-E-B! A modern white design package with flat front cabinets and black hardware is paired with a thoughtful floorplan that has tons of storage opportunities. Oversized windows and a massive double sided closet in the Primary Suite is every homeowners dream. On the second floor you'll find an extra office space and a flex room on the first floor that could be your second office. Each home has a private yard and select homes have a private driveway. This home features a roof deck with partial views of downtown and TMC.
Location
State TX
County Harris
Area Rice Military/Washington Corridor
Rooms
Bedroom Description 1 Bedroom Down - Not Primary BR,En-Suite Bath,Primary Bed - 3rd Floor,Walk-In Closet
Other Rooms Kitchen/Dining Combo, Living Area - 2nd Floor, Living/Dining Combo, Utility Room in House
Den/Bedroom Plus 3
Kitchen Island w/o Cooktop, Kitchen open to Family Room, Pantry, Soft Closing Drawers, Walk-in Pantry
Interior
Interior Features Alarm System - Owned, High Ceiling, Prewired for Alarm System
Heating Central Gas, Zoned
Cooling Central Electric, Zoned
Flooring Carpet, Tile, Vinyl Plank
Exterior
Exterior Feature Back Yard Fenced, Balcony, Rooftop Deck, Side Yard
Garage Attached/Detached Garage
Garage Spaces 2.0
Garage Description Auto Garage Door Opener, Double-Wide Driveway
Roof Type Composition
Private Pool No
Building
Lot Description Corner, Other
Faces North
Story 4
Foundation Slab
Builder Name CitySide Homes
Sewer Public Sewer
Water Public Water
Structure Type Cement Board
New Construction Yes
Schools
Elementary Schools Memorial Elementary School (Houston)
Middle Schools Hogg Middle School (Houston)
High Schools Heights High School
School District 27 - Houston
Others
HOA Fee Include Grounds
Restrictions Deed Restrictions
Tax ID 144-397-001-0016
Energy Description Attic Vents,Digital Program Thermostat,Energy Star Appliances,Energy Star/CFL/LED Lights,HVAC>13 SEER,Insulated/Low-E windows,Insulation - Batt,Radiant Attic Barrier,Tankless/On-Demand H2O Heater
Acceptable Financing Cash Sale, Conventional, FHA, VA
Tax Rate 2.330662
Disclosures No Disclosures
Listing Terms Cash Sale, Conventional, FHA, VA
Financing Cash Sale,Conventional,FHA,VA
Special Listing Condition No Disclosures
Read Less Info
Want to know what your home might be worth? Contact us for a FREE valuation!

Our team is ready to help you sell your home for the highest possible price ASAP

Bought with Equity First Realty Partners , LLC

"My job is to find and attract mastery-based agents to the office, protect the culture, and make sure everyone is happy! "
tricia@triciaturnerproperties.com
10419 W Hidden Lake Ln, Richmond, Texas, 77046, United States






