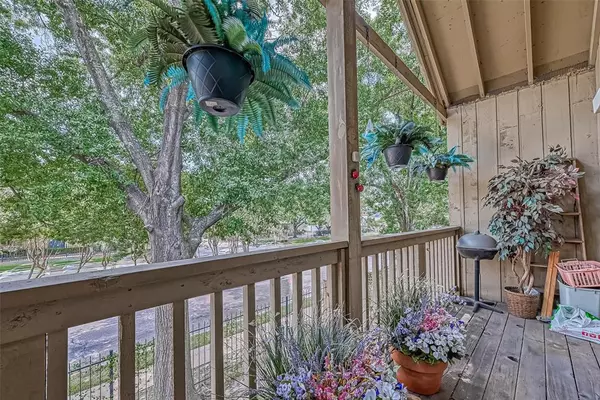$149,999
For more information regarding the value of a property, please contact us for a free consultation.
1 Bed
1 Bath
998 SqFt
SOLD DATE : 07/11/2022
Key Details
Property Type Condo
Sub Type Condominium
Listing Status Sold
Purchase Type For Sale
Square Footage 998 sqft
Price per Sqft $150
Subdivision Oaks Of Woodlake Condos
MLS Listing ID 65429184
Sold Date 07/11/22
Style Traditional
Bedrooms 1
Full Baths 1
HOA Fees $401/mo
Year Built 1969
Annual Tax Amount $2,238
Tax Year 2021
Lot Size 14.278 Acres
Property Description
Beautifully updated condo with vaulted ceilings and green views! Kitchen has been opened up to dining room. In remodel, new kitchen cabinets, granite counters, decorative backsplash, stainless appliances and L-shaped island. Among other updates, home has beautiful engineered hardwood floors, crown molding, recent baseboards, 6 paneled doors, light fixtures and decorator paint throughout. Living room has vaulted ceiling, double paned french doors with built-in blinds, a grand fireplace and built in shelves on side. Master has recent double paned bay window with plantation shutters. Home has a great walk-in storage closet and added shelving in huge primary closet. ELECTRICITY IS INCLUDED IN THE MAINT FEE. Complex boasts 24 hr security,4 pools, a work out room, a mile long walking path around perimeter. Green space & trees space abound! Minutes from I-10 and beltway 8, City Centre & an abundance of shops and restaurants. Entertainment center and f/p accessories may convey with unit.
Location
State TX
County Harris
Area Memorial West
Rooms
Bedroom Description Primary Bed - 1st Floor,Walk-In Closet
Other Rooms 1 Living Area, Kitchen/Dining Combo, Living Area - 1st Floor, Utility Room in House
Den/Bedroom Plus 1
Kitchen Island w/o Cooktop, Pantry
Interior
Interior Features Balcony, Crown Molding, Drapes/Curtains/Window Cover, Fire/Smoke Alarm, High Ceiling, Refrigerator Included
Heating Central Electric
Cooling Central Electric
Flooring Engineered Wood, Tile
Fireplaces Number 1
Fireplaces Type Wood Burning Fireplace
Appliance Dryer Included, Electric Dryer Connection, Full Size, Refrigerator, Washer Included
Laundry Utility Rm in House
Exterior
Exterior Feature Area Tennis Courts, Balcony, Clubhouse, Controlled Access, Exercise Room, Fenced, Sprinkler System
Carport Spaces 1
View West
Roof Type Composition
Street Surface Asphalt,Concrete,Curbs
Accessibility Manned Gate
Parking Type Additional Parking, Assigned Parking, Carport Parking, Controlled Entrance
Private Pool No
Building
Faces West
Story 1
Unit Location On Street,Wooded
Entry Level 2nd Level
Foundation Slab
Sewer Public Sewer
Water Public Water
Structure Type Brick,Cement Board,Stucco
New Construction No
Schools
Elementary Schools Emerson Elementary School (Houston)
Middle Schools Revere Middle School
High Schools Wisdom High School
School District 27 - Houston
Others
Pets Allowed With Restrictions
HOA Fee Include Clubhouse,Courtesy Patrol,Electric,Exterior Building,Grounds,Insurance,On Site Guard,Recreational Facilities,Trash Removal,Utilities,Water and Sewer
Tax ID 114-158-032-0002
Ownership Full Ownership
Energy Description Ceiling Fans,Digital Program Thermostat,Insulation - Batt
Acceptable Financing Cash Sale, Conventional
Tax Rate 2.3307
Disclosures Sellers Disclosure
Listing Terms Cash Sale, Conventional
Financing Cash Sale,Conventional
Special Listing Condition Sellers Disclosure
Read Less Info
Want to know what your home might be worth? Contact us for a FREE valuation!

Our team is ready to help you sell your home for the highest possible price ASAP

Bought with Houston Executive, REALTORS

"My job is to find and attract mastery-based agents to the office, protect the culture, and make sure everyone is happy! "
tricia@triciaturnerproperties.com
10419 W Hidden Lake Ln, Richmond, Texas, 77046, United States






