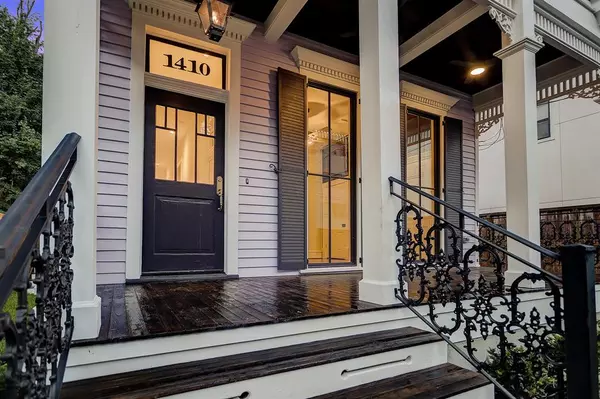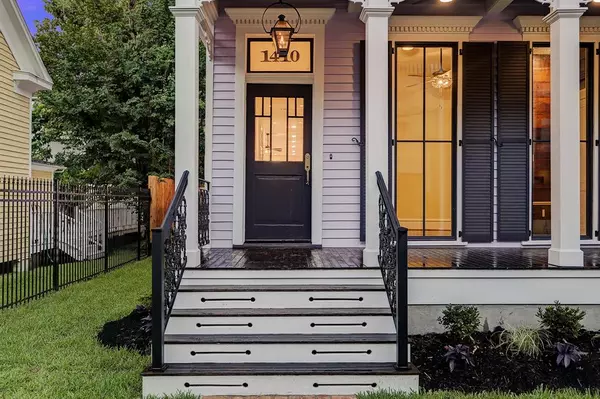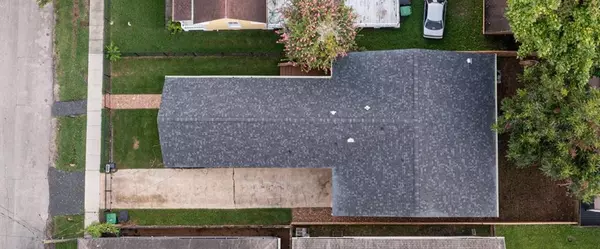$674,000
For more information regarding the value of a property, please contact us for a free consultation.
3 Beds
2 Baths
1,630 SqFt
SOLD DATE : 11/12/2021
Key Details
Property Type Single Family Home
Listing Status Sold
Purchase Type For Sale
Square Footage 1,630 sqft
Price per Sqft $401
Subdivision Baker Nsbb
MLS Listing ID 28088885
Sold Date 11/12/21
Style French,Other Style,Traditional,Victorian
Bedrooms 3
Full Baths 2
Year Built 1899
Annual Tax Amount $6,939
Tax Year 2020
Lot Size 5,400 Sqft
Acres 0.124
Property Description
CONTRACT IS A CONTINGENCY, SO STILL TAKING OFFERS! 1890's New Orleans-style home newly renovated, expanded, and move-in ready...with large rear addition and back yard w/downtown view! Kitchen has lots of counter space, SS appliances & storage galore! Bedrooms include large closets with custom build-outs and extra storage. Secondary bedrooms have cozy window seats with extra cedar-lined storage! Original wide plank floors, doors, trim, operating transoms, wainscoting, and baseboards - all carefully preserved and restored. Reclaimed floors matching originals were used throughout the addition. All plumbing, sewer, electrical, HVAC, roof are new! Raised foundation. Wrought iron railing & fence w/automatic driveway gate. Gas lamps! Off-street parking for 6 vehicles, 4 porches/patios and a large backyard! Covered back porch and large side porte-cochere make wonderful outdoor entertaining spaces! Lovely side deck and yard, too! Make exciting and walkable First Ward your new home!
Location
State TX
County Harris
Area Washington East/Sabine
Rooms
Bedroom Description All Bedrooms Down,En-Suite Bath,Primary Bed - 1st Floor,Walk-In Closet
Other Rooms 1 Living Area, Breakfast Room, Family Room, Living Area - 1st Floor, Living/Dining Combo, Utility Room in House
Kitchen Breakfast Bar, Island w/o Cooktop, Kitchen open to Family Room, Pantry, Second Sink, Soft Closing Cabinets, Soft Closing Drawers, Under Cabinet Lighting
Interior
Interior Features Dry Bar, Fire/Smoke Alarm, Formal Entry/Foyer, High Ceiling
Heating Central Gas
Cooling Central Electric
Flooring Tile, Wood
Exterior
Exterior Feature Back Yard, Back Yard Fenced, Covered Patio/Deck, Fully Fenced, Patio/Deck, Porch, Side Yard
Carport Spaces 3
Garage Description Additional Parking, Auto Driveway Gate, Driveway Gate, Porte-Cochere
Roof Type Composition
Street Surface Asphalt
Accessibility Automatic Gate, Driveway Gate
Private Pool No
Building
Lot Description Subdivision Lot
Story 1
Foundation Block & Beam, Pier & Beam
Sewer Public Sewer
Water Public Water
Structure Type Wood
New Construction No
Schools
Elementary Schools Crockett Elementary School (Houston)
Middle Schools Hogg Middle School (Houston)
High Schools Heights High School
School District 27 - Houston
Others
Restrictions Deed Restrictions,No Restrictions,Unknown
Tax ID 005-088-000-0005
Energy Description Attic Vents,Ceiling Fans,Digital Program Thermostat,Energy Star Appliances,Energy Star/CFL/LED Lights,High-Efficiency HVAC,HVAC>13 SEER,Insulated/Low-E windows,Insulation - Batt,Insulation - Blown Fiberglass,Radiant Attic Barrier
Acceptable Financing Cash Sale, Conventional, FHA, VA
Tax Rate 2.3994
Disclosures Sellers Disclosure
Listing Terms Cash Sale, Conventional, FHA, VA
Financing Cash Sale,Conventional,FHA,VA
Special Listing Condition Sellers Disclosure
Read Less Info
Want to know what your home might be worth? Contact us for a FREE valuation!

Our team is ready to help you sell your home for the highest possible price ASAP

Bought with Bernstein Realty, Inc.

"My job is to find and attract mastery-based agents to the office, protect the culture, and make sure everyone is happy! "
tricia@triciaturnerproperties.com
10419 W Hidden Lake Ln, Richmond, Texas, 77046, United States






