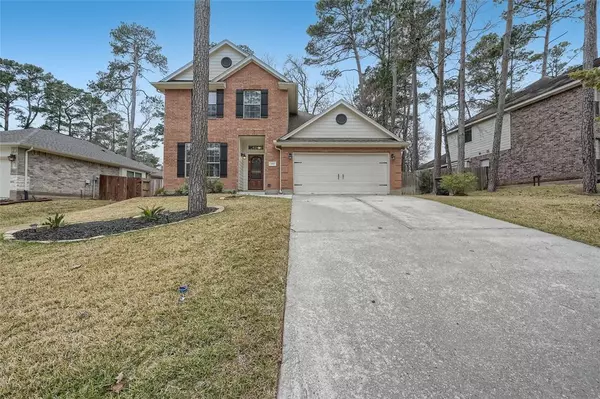$319,000
For more information regarding the value of a property, please contact us for a free consultation.
4 Beds
2.1 Baths
1,964 SqFt
SOLD DATE : 03/23/2022
Key Details
Property Type Single Family Home
Listing Status Sold
Purchase Type For Sale
Square Footage 1,964 sqft
Price per Sqft $157
Subdivision Walden 08
MLS Listing ID 64059192
Sold Date 03/23/22
Style Traditional
Bedrooms 4
Full Baths 2
Half Baths 1
HOA Fees $87/ann
HOA Y/N 1
Year Built 2006
Annual Tax Amount $4,555
Tax Year 2021
Lot Size 7,847 Sqft
Acres 0.1801
Property Description
Click the Virtual Tour link to view the 3D Tour. Gorgeous curb appeal paired with meticulously maintained landscaping, this 4 bedroom two and a half bath is an opportunity not to be missed! Be impressed with the freshly painted walls, ceiling, and trimming throughout the entire home, beautiful hard surface floors and recently installed brand new carpet in the second level bedrooms. After the entrance is the kitchen, cozy yet roomy enough for a small kitchen table in the breakfast nook. The Breakfast bar opens up a spacious dining room/living room combo allowing open conversations between host and guests. Primary bedroom suite is located on the first floor.. Primary bath en suite is equipped with double sinks, separate walk in shower with a soaking tub, and lastly the lovely walk-in closet with built-in shelves. Just outside is your picturesque backyard! Fully fenced with a covered patio, plus an additional patio area perfect for outdoor dining and entertainment. Sprinklers both sides.
Location
State TX
County Montgomery
Area Lake Conroe Area
Rooms
Bedroom Description En-Suite Bath,Primary Bed - 1st Floor,Walk-In Closet
Other Rooms 1 Living Area, Breakfast Room, Living/Dining Combo, Utility Room in House
Kitchen Breakfast Bar, Kitchen open to Family Room, Pantry
Interior
Interior Features Drapes/Curtains/Window Cover, Fire/Smoke Alarm, Formal Entry/Foyer
Heating Central Electric
Cooling Central Electric
Flooring Carpet, Laminate, Tile
Fireplaces Number 1
Fireplaces Type Wood Burning Fireplace
Exterior
Exterior Feature Back Yard Fenced, Covered Patio/Deck, Patio/Deck, Side Yard, Subdivision Tennis Court
Garage Attached Garage
Garage Spaces 2.0
Garage Description Auto Garage Door Opener, Double-Wide Driveway
Roof Type Composition
Street Surface Concrete,Curbs
Private Pool No
Building
Lot Description Cleared, In Golf Course Community, Subdivision Lot
Faces East
Story 2
Foundation Slab
Water Water District
Structure Type Brick,Wood
New Construction No
Schools
Elementary Schools Madeley Ranch Elementary School
Middle Schools Montgomery Junior High School
High Schools Montgomery High School
School District 37 - Montgomery
Others
Restrictions Deed Restrictions
Tax ID 9455-08-17700
Ownership Full Ownership
Energy Description Attic Vents,Ceiling Fans
Acceptable Financing Cash Sale, Conventional, VA
Tax Rate 2.2242
Disclosures Mud, Sellers Disclosure
Listing Terms Cash Sale, Conventional, VA
Financing Cash Sale,Conventional,VA
Special Listing Condition Mud, Sellers Disclosure
Read Less Info
Want to know what your home might be worth? Contact us for a FREE valuation!

Our team is ready to help you sell your home for the highest possible price ASAP

Bought with eXp Realty, LLC

"My job is to find and attract mastery-based agents to the office, protect the culture, and make sure everyone is happy! "
tricia@triciaturnerproperties.com
10419 W Hidden Lake Ln, Richmond, Texas, 77046, United States






