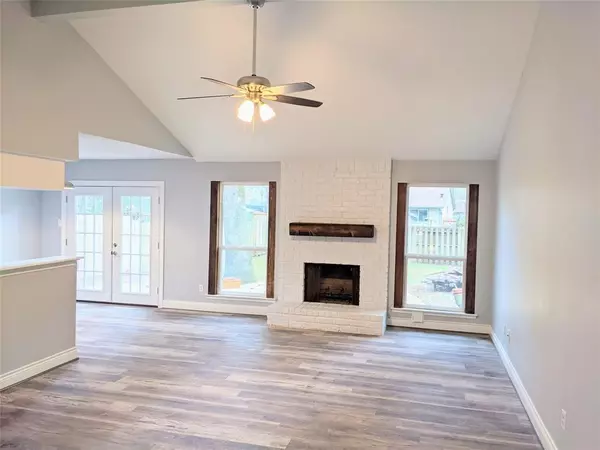$215,000
For more information regarding the value of a property, please contact us for a free consultation.
3 Beds
2 Baths
1,374 SqFt
SOLD DATE : 12/07/2021
Key Details
Property Type Single Family Home
Listing Status Sold
Purchase Type For Sale
Square Footage 1,374 sqft
Price per Sqft $154
Subdivision Hunters Ridge Village Sec 01
MLS Listing ID 36247774
Sold Date 12/07/21
Style Traditional
Bedrooms 3
Full Baths 2
HOA Fees $29/ann
HOA Y/N 1
Year Built 1980
Annual Tax Amount $4,392
Tax Year 2021
Lot Size 8,580 Sqft
Acres 0.197
Property Description
Great Starter Home!!! Fully renovated with all big ticket items replaced…..Renovation just completed 10/21. NEW 30yr roof, NEW complete Trane A/C, furnace, ducts, vents, digital thermostat, New water heater, New PEX plumbing, NEW Luxury Vinyl flooring throughout, NEW backsplash and granite countertops in kitchen and bathrooms, New stainless steel electric range and new overhead microwave with vent. New windows. ENTIRE HOUSE- EXTERIOR AND ALL INTERIOR freshly painted, including doors and baseboards. NEW toilets, tub and tiled bathrooms. New hardware and recessed lighting, NEW backyard deck, NEW GARAGE DOOR with ELECTRIC motor, fresh landscape and rock put in. Sold AS-IS. Appt through Showing Service. Refrigerator, Washer and Dryer will NOT STAY.
Location
State TX
County Harris
Area Kingwood West
Interior
Interior Features High Ceiling
Heating Central Gas
Cooling Central Electric
Flooring Vinyl Plank
Fireplaces Number 1
Fireplaces Type Gas Connections, Gaslog Fireplace
Exterior
Exterior Feature Back Yard Fenced, Patio/Deck
Garage Attached Garage
Garage Spaces 2.0
Garage Description Double-Wide Driveway
Roof Type Composition
Private Pool No
Building
Lot Description Subdivision Lot
Story 1
Foundation Slab
Sewer Public Sewer
Water Public Water
Structure Type Brick,Cement Board
New Construction No
Schools
Elementary Schools Bear Branch Elementary School (Humble)
Middle Schools Creekwood Middle School
High Schools Kingwood High School
School District 29 - Humble
Others
HOA Fee Include Recreational Facilities
Restrictions Deed Restrictions
Tax ID 113-554-000-0069
Energy Description Attic Vents,Ceiling Fans,Digital Program Thermostat,Energy Star Appliances,Energy Star/CFL/LED Lights,HVAC>13 SEER,Insulated Doors,Insulated/Low-E windows
Tax Rate 2.6579
Disclosures Sellers Disclosure
Special Listing Condition Sellers Disclosure
Read Less Info
Want to know what your home might be worth? Contact us for a FREE valuation!

Our team is ready to help you sell your home for the highest possible price ASAP

Bought with Sovereign Real Estate Group

"My job is to find and attract mastery-based agents to the office, protect the culture, and make sure everyone is happy! "
tricia@triciaturnerproperties.com
10419 W Hidden Lake Ln, Richmond, Texas, 77046, United States






