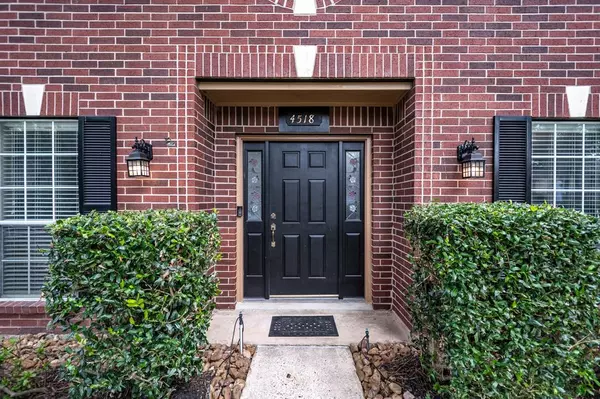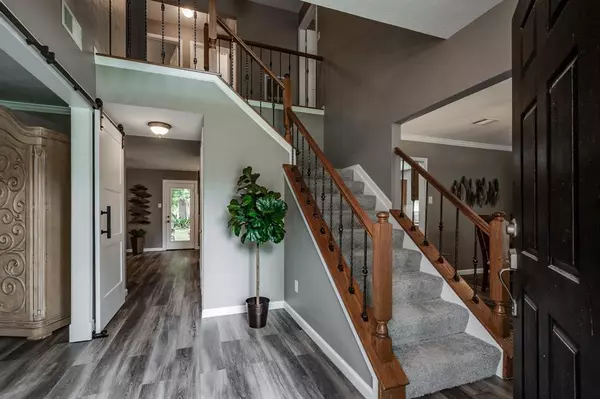$279,900
For more information regarding the value of a property, please contact us for a free consultation.
4 Beds
2.1 Baths
2,530 SqFt
SOLD DATE : 12/03/2021
Key Details
Property Type Single Family Home
Listing Status Sold
Purchase Type For Sale
Square Footage 2,530 sqft
Price per Sqft $121
Subdivision Kingwood Mills Branch Village
MLS Listing ID 78698215
Sold Date 12/03/21
Style Traditional
Bedrooms 4
Full Baths 2
Half Baths 1
HOA Fees $36/ann
HOA Y/N 1
Year Built 1990
Annual Tax Amount $5,928
Tax Year 2020
Lot Size 7,068 Sqft
Acres 0.1623
Property Description
Beautiful two story home in Mills Branch with nice curb appeal and backs to the greenbelt. Luxury vinyl wood flooring flows through the downstairs. Entry is flanked by the large formal dining and Study/living that has barn doors for privacy. Cozy family room with brick fireplace opens to the breakfast area and kitchen. Kitchen has plenty of cabinet space and stainless appliances. All new carpet upstairs. Large primary bedroom with ensuite bathroom that has separate seamless glass shower and soaking tub. Secondary bath upstairs has been updated. Secondary bedrooms are very spacious. Fresh interior paint. Private nook area upstairs off of the primary bedroom. Private backyard with covered patio great for entertaining. Two car detached garage with longer driveway for parking. Dont miss seeing this lovely home
Location
State TX
County Harris
Area Kingwood East
Rooms
Bedroom Description All Bedrooms Up
Other Rooms Breakfast Room, Den, Formal Dining, Formal Living, Loft
Interior
Interior Features Crown Molding
Heating Central Gas
Cooling Central Electric
Flooring Carpet, Tile, Wood
Fireplaces Number 1
Fireplaces Type Gas Connections, Gaslog Fireplace
Exterior
Exterior Feature Covered Patio/Deck, Sprinkler System
Garage Detached Garage
Garage Spaces 2.0
Garage Description Auto Garage Door Opener
Roof Type Composition
Street Surface Concrete,Curbs,Gutters
Private Pool No
Building
Lot Description Greenbelt, Subdivision Lot
Story 2
Foundation Slab
Sewer Public Sewer
Water Public Water
Structure Type Brick,Wood
New Construction No
Schools
Elementary Schools Hidden Hollow Elementary School
Middle Schools Creekwood Middle School
High Schools Kingwood High School
School District 29 - Humble
Others
Restrictions Deed Restrictions
Tax ID 116-741-004-0010
Energy Description Ceiling Fans
Tax Rate 2.6579
Disclosures Exclusions, Other Disclosures, Sellers Disclosure
Special Listing Condition Exclusions, Other Disclosures, Sellers Disclosure
Read Less Info
Want to know what your home might be worth? Contact us for a FREE valuation!

Our team is ready to help you sell your home for the highest possible price ASAP

Bought with RE/MAX Associates Northeast

"My job is to find and attract mastery-based agents to the office, protect the culture, and make sure everyone is happy! "
tricia@triciaturnerproperties.com
10419 W Hidden Lake Ln, Richmond, Texas, 77046, United States






