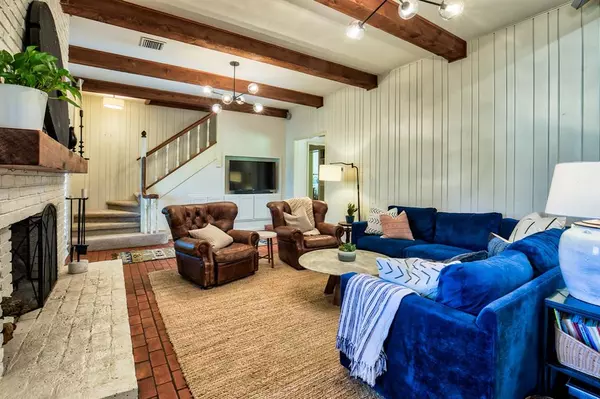$549,900
For more information regarding the value of a property, please contact us for a free consultation.
4 Beds
4 Baths
3,175 SqFt
SOLD DATE : 01/03/2022
Key Details
Property Type Single Family Home
Listing Status Sold
Purchase Type For Sale
Square Footage 3,175 sqft
Price per Sqft $173
Subdivision Walnut Hill
MLS Listing ID 43582448
Sold Date 01/03/22
Style Traditional
Bedrooms 4
Full Baths 4
Year Built 1961
Annual Tax Amount $10,452
Tax Year 2021
Lot Size 0.490 Acres
Acres 0.4904
Property Description
Located on the majestic tree-lined Shady Lane, this 4/4 traditional home is reminiscent of the homes you’ve dreamed of from classic movies. The floor plan offers privacy and flexibility, with 2 bedrooms up, 2 down, 3 with ensuite bathrooms, and all on a split plan. Sunny formals and a cozy family room with a fireplace that opens to the kitchen and breakfast room complete the first level. Upstairs, you'll find a game room and guest bath in addition to the 2 bedrooms, including one with an ensuite. Outdoors boasts beautiful landscaping, a fenced backyard with a covered entertaining area, complete with a serving bar and TV, a large 2 car garage, and lots of room for parking. Don’t miss this rare opportunity to own a home in the highly desired Walnut Hill neighborhood!
Location
State TX
County Washington
Rooms
Bedroom Description 2 Bedrooms Down,2 Primary Bedrooms,En-Suite Bath,Walk-In Closet
Other Rooms Breakfast Room, Family Room, Formal Dining, Formal Living, Gameroom Up, Utility Room in House
Kitchen Breakfast Bar, Pantry
Interior
Interior Features Crown Molding, Formal Entry/Foyer, High Ceiling, Refrigerator Included
Heating Central Electric
Cooling Central Electric
Flooring Brick, Tile, Wood
Fireplaces Number 1
Fireplaces Type Wood Burning Fireplace
Exterior
Exterior Feature Back Yard Fenced, Covered Patio/Deck, Private Driveway, Sprinkler System, Storage Shed
Garage Attached/Detached Garage
Garage Spaces 2.0
Roof Type Composition
Private Pool No
Building
Lot Description Subdivision Lot
Story 2
Foundation Slab
Sewer Public Sewer
Water Public Water
Structure Type Brick
New Construction No
Schools
Elementary Schools Bisd Draw
Middle Schools Brenham Junior High School
High Schools Brenham High School
School District 137 - Brenham
Others
Restrictions Deed Restrictions
Tax ID R26218
Energy Description Digital Program Thermostat,Storm Windows
Acceptable Financing Cash Sale, Conventional
Tax Rate 2.0369
Disclosures Sellers Disclosure
Listing Terms Cash Sale, Conventional
Financing Cash Sale,Conventional
Special Listing Condition Sellers Disclosure
Read Less Info
Want to know what your home might be worth? Contact us for a FREE valuation!

Our team is ready to help you sell your home for the highest possible price ASAP

Bought with J Hill Properties

"My job is to find and attract mastery-based agents to the office, protect the culture, and make sure everyone is happy! "
tricia@triciaturnerproperties.com
10419 W Hidden Lake Ln, Richmond, Texas, 77046, United States






