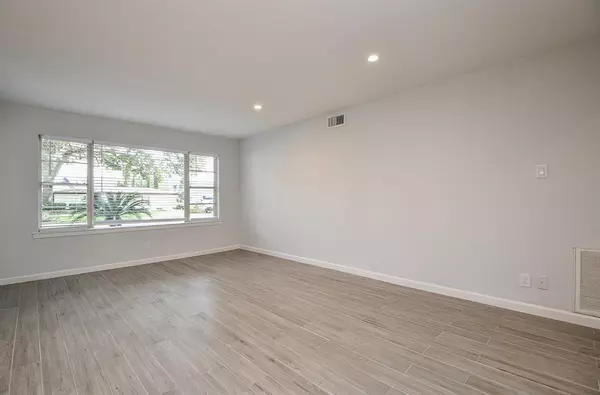$354,000
For more information regarding the value of a property, please contact us for a free consultation.
3 Beds
2 Baths
1,672 SqFt
SOLD DATE : 11/15/2021
Key Details
Property Type Single Family Home
Listing Status Sold
Purchase Type For Sale
Square Footage 1,672 sqft
Price per Sqft $194
Subdivision Spring Branch Woods
MLS Listing ID 58977973
Sold Date 11/15/21
Style Traditional
Bedrooms 3
Full Baths 2
Year Built 1960
Annual Tax Amount $7,077
Tax Year 2020
Lot Size 8,400 Sqft
Acres 0.1928
Property Description
Multiple offers Seller has accepted an offer waiting on signatures. Thank you for your interest.
Recently remodeled one story in Spring Branch. Home has been re-piped with all new PEX piping, and recent roof. AC replaced July 2020 w/10 year warranty on parts. Freshly painted with new ceramic tile floors and NO CARPET! Rooms are spacious with lots of closet space. Updated kitchen with NEW quartz counters, tile backsplash, tons of soft close cabinets & drawers, double sinks and fixtures. Kitchen also features a roomy breakfast area and fridge is included. Primary bedroom is huge with two closets and is ensuite with primary bath. Primary bath updated with new vanity, sink and fixtures. Hall bath has been updated with new quartz counters, double sinks and fixtures. Utility room is in the house. New hot water heater, and is located in house by utility room. Large backyard that's perfect for being outdoors. New ceiling fans throughout.
Location
State TX
County Harris
Area Spring Branch
Rooms
Bedroom Description All Bedrooms Down
Other Rooms 1 Living Area, Breakfast Room, Living/Dining Combo, Utility Room in House
Kitchen Breakfast Bar, Pantry, Soft Closing Cabinets, Soft Closing Drawers
Interior
Interior Features Drapes/Curtains/Window Cover, Dryer Included, Fire/Smoke Alarm, Refrigerator Included, Washer Included
Heating Central Gas
Cooling Central Gas
Flooring Tile
Exterior
Exterior Feature Back Yard, Back Yard Fenced, Patio/Deck
Garage Attached Garage
Garage Spaces 2.0
Garage Description Double-Wide Driveway
Roof Type Composition
Private Pool No
Building
Lot Description Subdivision Lot
Story 1
Foundation Slab
Sewer Public Sewer
Water Public Water
Structure Type Brick
New Construction No
Schools
Elementary Schools Woodview Elementary School
Middle Schools Spring Branch Middle School (Spring Branch)
High Schools Spring Woods High School
School District 49 - Spring Branch
Others
Restrictions Deed Restrictions
Tax ID 080-221-000-0028
Energy Description Ceiling Fans
Acceptable Financing Cash Sale, Conventional
Tax Rate 2.5733
Disclosures Sellers Disclosure
Listing Terms Cash Sale, Conventional
Financing Cash Sale,Conventional
Special Listing Condition Sellers Disclosure
Read Less Info
Want to know what your home might be worth? Contact us for a FREE valuation!

Our team is ready to help you sell your home for the highest possible price ASAP

Bought with Xander Properties

"My job is to find and attract mastery-based agents to the office, protect the culture, and make sure everyone is happy! "
tricia@triciaturnerproperties.com
10419 W Hidden Lake Ln, Richmond, Texas, 77046, United States






