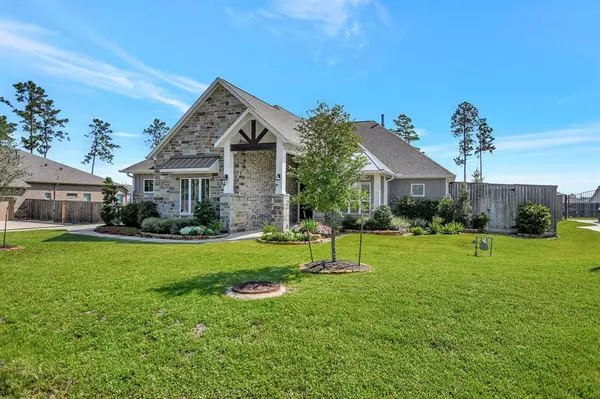$579,990
For more information regarding the value of a property, please contact us for a free consultation.
3 Beds
2.1 Baths
2,717 SqFt
SOLD DATE : 11/07/2022
Key Details
Property Type Single Family Home
Listing Status Sold
Purchase Type For Sale
Square Footage 2,717 sqft
Price per Sqft $208
Subdivision Mostyn Manor 07
MLS Listing ID 97864618
Sold Date 11/07/22
Style Traditional
Bedrooms 3
Full Baths 2
Half Baths 1
HOA Fees $37/ann
HOA Y/N 1
Year Built 2018
Annual Tax Amount $8,275
Tax Year 2021
Lot Size 0.401 Acres
Acres 0.4012
Property Description
Welcome Home to 40656 Damuth Drive in Mostyn Manor Reserve. This one-story, 3 bedroom, 2-1/2 bath home has been meticulously maintained - it feels like a brand-new home. You are greeted with a grand front porch with lots of space for a seating area to having your morning coffee. The floor plan is amazing - large kitchen island opens to your living room and kitchen table area - both with beautiful ceiling beams. This home was built with a lengthy list of upgrades and top selections. This home has it all: original owners, plantation shutters, custom shades on the back windows, amazing rock fireplace, double oven, reverse osmosis, 3 car garage, lots of windows for great natural light, unbelievable primary bathroom and huge closet, beautiful design detail, etc., etc. Overlook the large backyard while on your covered patio that is pre-wired, gas stubbed for all of your entertaining needs - perfect backyard for a pool.
Location
State TX
County Montgomery
Area Magnolia/1488 East
Interior
Heating Central Gas
Cooling Central Electric, Central Gas
Fireplaces Number 1
Exterior
Garage Attached Garage
Garage Spaces 3.0
Roof Type Composition
Private Pool No
Building
Lot Description Cleared, Subdivision Lot
Story 1
Foundation Slab
Lot Size Range 1/4 Up to 1/2 Acre
Builder Name Dunn & Stone
Sewer Public Sewer
Water Public Water
Structure Type Brick,Stone
New Construction No
Schools
Elementary Schools Magnolia Parkway Elementary School
Middle Schools Bear Branch Junior High School
High Schools Magnolia High School
School District 36 - Magnolia
Others
Restrictions Deed Restrictions
Tax ID 7308-07-04600
Tax Rate 1.8587
Disclosures Sellers Disclosure
Special Listing Condition Sellers Disclosure
Read Less Info
Want to know what your home might be worth? Contact us for a FREE valuation!

Our team is ready to help you sell your home for the highest possible price ASAP

Bought with Berkshire Hathaway HomeServices Caliber Realty

"My job is to find and attract mastery-based agents to the office, protect the culture, and make sure everyone is happy! "
tricia@triciaturnerproperties.com
10419 W Hidden Lake Ln, Richmond, Texas, 77046, United States






