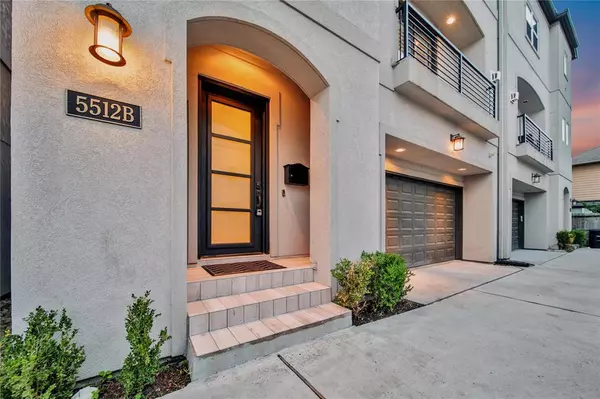$515,000
For more information regarding the value of a property, please contact us for a free consultation.
3 Beds
3.1 Baths
2,568 SqFt
SOLD DATE : 10/12/2022
Key Details
Property Type Single Family Home
Listing Status Sold
Purchase Type For Sale
Square Footage 2,568 sqft
Price per Sqft $206
Subdivision Villas At Cottage Grove
MLS Listing ID 25257425
Sold Date 10/12/22
Style Traditional
Bedrooms 3
Full Baths 3
Half Baths 1
Year Built 2015
Annual Tax Amount $10,863
Tax Year 2021
Lot Size 1,913 Sqft
Acres 0.0439
Property Description
LOCATION, LOCATION, LOCATION!!!! New Cottage Grove Neighborhood connected to The Heights Hike & Bike Trails and White Oak Trail with direct access to trendy new M-K-T Heights with shopping and dining around the corner!! This 3 bedroom, 3.5 bath with 2-car garage is DRENCHED in LUXURY! Featuring -- An OPEN family room with gas-log burning fireplace, dry bar with wine storage, private balcony, RICH wood floors & SOARING ceilings throughout! GOURMET granite ISLAND kitchen with breakfast bar, BUILT-IN stainless steel appliances, under-cabinet lighting & TONS of cabinet space! PRIVATE 3rd-floor Primary Retreat with DUAL vanities, separate glass shower + soaking tub & HIS & HERS walk-in closets! Formal dining, SPACIOUS secondary bedrooms, built-in cabinetry/sink in laundry room & SO much more!! Make the call TODAY for your private tour -- This home won't last long!!
Location
State TX
County Harris
Area Cottage Grove
Rooms
Bedroom Description 1 Bedroom Down - Not Primary BR,En-Suite Bath,Primary Bed - 3rd Floor,Walk-In Closet
Other Rooms Family Room, Formal Dining, Living Area - 2nd Floor, Utility Room in House
Kitchen Breakfast Bar, Island w/o Cooktop, Kitchen open to Family Room, Pantry, Under Cabinet Lighting
Interior
Interior Features Alarm System - Owned, Fire/Smoke Alarm, High Ceiling
Heating Central Gas
Cooling Central Electric
Flooring Carpet, Tile, Wood
Fireplaces Number 1
Fireplaces Type Gaslog Fireplace
Exterior
Exterior Feature Balcony, Not Fenced, Sprinkler System
Garage Attached Garage
Garage Spaces 2.0
Roof Type Composition
Street Surface Concrete,Curbs
Private Pool No
Building
Lot Description Subdivision Lot
Faces East
Story 3
Foundation Slab
Lot Size Range 0 Up To 1/4 Acre
Sewer Public Sewer
Water Public Water
Structure Type Stucco
New Construction No
Schools
Elementary Schools Memorial Elementary School (Houston)
Middle Schools Hogg Middle School (Houston)
High Schools Waltrip High School
School District 27 - Houston
Others
Restrictions Deed Restrictions
Tax ID 136-567-001-0002
Ownership Full Ownership
Energy Description Ceiling Fans,Digital Program Thermostat
Acceptable Financing Cash Sale, Conventional, FHA, VA
Tax Rate 2.3307
Disclosures Exclusions, Sellers Disclosure
Listing Terms Cash Sale, Conventional, FHA, VA
Financing Cash Sale,Conventional,FHA,VA
Special Listing Condition Exclusions, Sellers Disclosure
Read Less Info
Want to know what your home might be worth? Contact us for a FREE valuation!

Our team is ready to help you sell your home for the highest possible price ASAP

Bought with Keller Williams Realty - Memor

"My job is to find and attract mastery-based agents to the office, protect the culture, and make sure everyone is happy! "
tricia@triciaturnerproperties.com
10419 W Hidden Lake Ln, Richmond, Texas, 77046, United States






