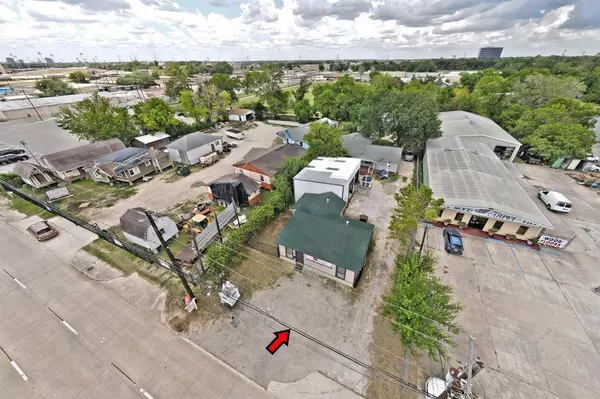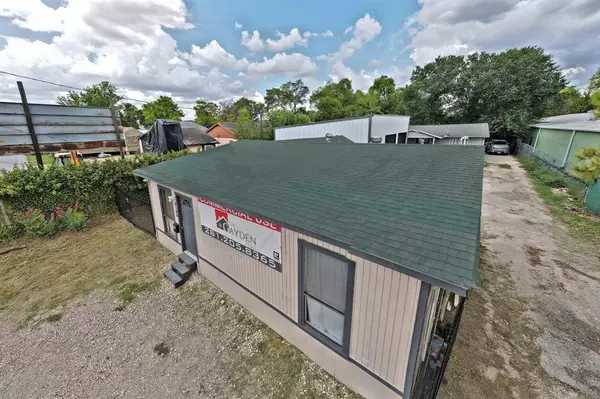$550,000
For more information regarding the value of a property, please contact us for a free consultation.
7 Beds
3 Baths
2,300 SqFt
SOLD DATE : 10/13/2022
Key Details
Property Type Single Family Home
Listing Status Sold
Purchase Type For Sale
Square Footage 2,300 sqft
Price per Sqft $217
Subdivision Magnolia Gardens
MLS Listing ID 39028257
Sold Date 10/13/22
Style Ranch,Traditional
Bedrooms 7
Full Baths 3
Year Built 1940
Annual Tax Amount $3,058
Tax Year 2021
Lot Size 0.492 Acres
Acres 0.4924
Property Description
LOCATION! Almost 1/2 Acre Zoned Commercial Property! Completely Fenced In! -Busy Highway with Frontage for your Business! Outstanding for that Commercial Property! Can be sold as Commercial or Residential! Huge Metal Workshops about 35x27-1,000 SQ FT with High Ceilings-2 Large Garages with Deep Bays & Office Area! Second Metal Workshop about 24x24- 600 SQ FT With High Ceilings for storage needs! 2 Buildings that could be completed for Efficiency Homes or great for Storage! 2 Homes ready to move in! First Home is the Office Home that their business is in! It has Wood & Tile Floors, Family Room Flows in the Casual Dining & Kitchen has Stainless Steel Appliances, Bathroom & 2 Bedrooms-- Office/Home is about 1,400 SQ FT-Great Office Building! 2ND Home W/Huge Family Rm flows into Casual Dining & Kitchen! Private Primary Suite W/Whirlpool Tub & Shower, 4 Large Guest Bedrooms & Full Bathroom! No Deed Restrictions! No Flooding during any of the Storms! Great Location Outside City Limits!
Location
State TX
County Harris
Area Aldine Area
Rooms
Bedroom Description All Bedrooms Down,Primary Bed - 1st Floor,Split Plan,Walk-In Closet
Other Rooms 1 Living Area, Breakfast Room, Family Room, Garage Apartment, Guest Suite w/Kitchen, Kitchen/Dining Combo, Living Area - 1st Floor, Quarters/Guest House, Utility Room in House
Master Bathroom Primary Bath: Jetted Tub, Primary Bath: Separate Shower, Secondary Bath(s): Tub/Shower Combo, Vanity Area
Kitchen Breakfast Bar, Kitchen open to Family Room, Pantry, Pots/Pans Drawers
Interior
Interior Features Alarm System - Leased, Window Coverings, Fire/Smoke Alarm, Formal Entry/Foyer, High Ceiling
Heating Central Electric
Cooling Central Electric
Flooring Carpet, Slate, Tile, Vinyl Plank, Wood
Fireplaces Number 1
Fireplaces Type Mock Fireplace
Exterior
Exterior Feature Back Green Space, Back Yard, Back Yard Fenced, Covered Patio/Deck, Detached Gar Apt /Quarters, Fully Fenced, Patio/Deck, Porch, Private Driveway, Storage Shed, Workshop
Garage Oversized Garage
Garage Spaces 4.0
Garage Description Additional Parking, Double-Wide Driveway, Workshop
Roof Type Composition
Street Surface Concrete
Accessibility Driveway Gate
Private Pool No
Building
Lot Description Other
Story 1
Foundation Block & Beam
Lot Size Range 1/4 Up to 1/2 Acre
Sewer Septic Tank
Water Well
Structure Type Wood
New Construction No
Schools
Elementary Schools Calvert Elementary School
Middle Schools Aldine Middle School
High Schools Nimitz High School (Aldine)
School District 1 - Aldine
Others
Senior Community No
Restrictions No Restrictions
Tax ID 025-044-000-0161
Ownership Full Ownership
Energy Description Attic Vents,Ceiling Fans,HVAC>13 SEER,Insulation - Blown Fiberglass,Insulation - Other
Acceptable Financing Cash Sale, Conventional, Investor, VA
Tax Rate 2.1545
Disclosures Sellers Disclosure
Listing Terms Cash Sale, Conventional, Investor, VA
Financing Cash Sale,Conventional,Investor,VA
Special Listing Condition Sellers Disclosure
Read Less Info
Want to know what your home might be worth? Contact us for a FREE valuation!

Our team is ready to help you sell your home for the highest possible price ASAP

Bought with Energy Realty

"My job is to find and attract mastery-based agents to the office, protect the culture, and make sure everyone is happy! "
tricia@triciaturnerproperties.com
10419 W Hidden Lake Ln, Richmond, Texas, 77046, United States






