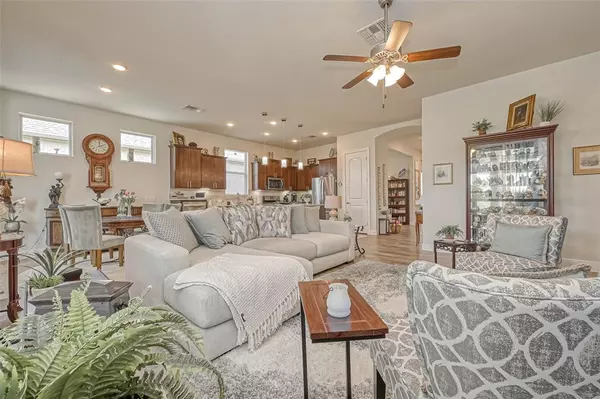$489,000
For more information regarding the value of a property, please contact us for a free consultation.
2 Beds
2 Baths
1,863 SqFt
SOLD DATE : 11/02/2022
Key Details
Property Type Single Family Home
Listing Status Sold
Purchase Type For Sale
Square Footage 1,863 sqft
Price per Sqft $262
Subdivision Del Webb The Woodlands 05
MLS Listing ID 89097212
Sold Date 11/02/22
Style Traditional
Bedrooms 2
Full Baths 2
HOA Fees $213/ann
HOA Y/N 1
Year Built 2017
Annual Tax Amount $5,786
Tax Year 2021
Lot Size 6,092 Sqft
Acres 0.1399
Property Description
Motivated Seller! Come and enjoy the lifestyle of the luxurious Del Webb 55+ community in The Woodlands! This popular "Abbeyville" floor plan lives large with a Foyer, 1 Owner's Suite Bedroom, 1 Guest Bedroom, Office/Flex Room. The Flex/Office can be converted to a 3rd bedroom if needed, 2 Baths, Gathering Room, Sunroom, Laundry Room with an extra-large walk-in storage closet! The Washer-Electric/Dryer-Gas) stays with home. Home includes many upgrades: gas stove, tile flooring, high ceilings, covered patio with pergola with a retractable screen for added sun protection, custom shelving in Utility Room, primary closet and in the garage. Premium lot that backs up to greenspace with gated access to walking trails. The Del Webb community offers the Lodge where many of the social events are held, 1 indoor pool and 1 outdoor pool, tennis and pickleball courts, gym facility, along with numerous walking trails. Conveniently located near shopping, grocery stores, restaurants and hospitals.
Location
State TX
County Montgomery
Area Magnolia/1488 East
Rooms
Den/Bedroom Plus 3
Interior
Heating Central Gas
Cooling Central Electric
Flooring Carpet, Tile
Exterior
Garage Attached Garage
Garage Spaces 2.0
Roof Type Composition
Accessibility Manned Gate
Private Pool No
Building
Lot Description Subdivision Lot
Story 1
Foundation Slab
Builder Name Pulte Homes
Sewer Public Sewer
Water Public Water
Structure Type Brick,Cement Board,Wood
New Construction No
Schools
Elementary Schools Tom R. Ellisor Elementary School
Middle Schools Bear Branch Junior High School
High Schools Magnolia High School
School District 36 - Magnolia
Others
HOA Fee Include Clubhouse,Limited Access Gates,Recreational Facilities
Senior Community 1
Restrictions Deed Restrictions,Restricted
Tax ID 4023-05-06000
Ownership Full Ownership
Energy Description Attic Vents,Ceiling Fans,Digital Program Thermostat,Energy Star Appliances,Insulated/Low-E windows
Acceptable Financing Cash Sale, Conventional, VA
Tax Rate 1.8587
Disclosures Sellers Disclosure
Listing Terms Cash Sale, Conventional, VA
Financing Cash Sale,Conventional,VA
Special Listing Condition Sellers Disclosure
Read Less Info
Want to know what your home might be worth? Contact us for a FREE valuation!

Our team is ready to help you sell your home for the highest possible price ASAP

Bought with Keller Williams Advtge Realty

"My job is to find and attract mastery-based agents to the office, protect the culture, and make sure everyone is happy! "
tricia@triciaturnerproperties.com
10419 W Hidden Lake Ln, Richmond, Texas, 77046, United States






