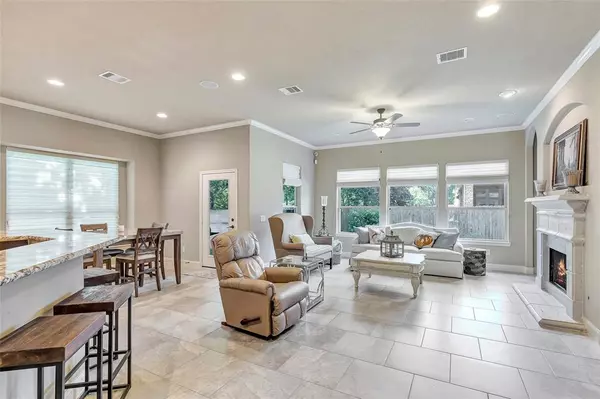$374,900
For more information regarding the value of a property, please contact us for a free consultation.
3 Beds
2 Baths
2,543 SqFt
SOLD DATE : 07/29/2022
Key Details
Property Type Single Family Home
Listing Status Sold
Purchase Type For Sale
Square Footage 2,543 sqft
Price per Sqft $146
Subdivision Riverwood At Oakhurst 04
MLS Listing ID 77834992
Sold Date 07/29/22
Style Traditional
Bedrooms 3
Full Baths 2
HOA Fees $54/ann
HOA Y/N 1
Year Built 2011
Annual Tax Amount $9,153
Tax Year 2021
Lot Size 7,914 Sqft
Acres 0.1817
Property Description
Location and LOOKS! You can have it all! This stunning Village Builders home is located in the back gated section of Oakhurst. Meticulously maintained and loved. Light and bright throughout with tile and wood floors. Home office or TV room with double French doors PLUS a private patio to hide from the children! Open and spacious floor plan featuring a family room with gas log fireplace and custom built in cabinets; kitchen has breakfast bar and island providing additional seating as well as storage; gorgeous dark cabinets and upgraded granite counters; walk in pantry; owner's retreat is private in rear of home and features spa like bath with soaking tub, over sized shower with seat and spacious walk in closet; secondary bedrooms and bath are spacious and great for your family or guests; located across the street from a quiet park and no neighbors to the left; luscious landscaping and covered back patio. You will love it! Community has golf course plus HEB just outside the neighborhood!
Location
State TX
County Montgomery
Area Kingwood Nw/Oakhurst
Rooms
Bedroom Description All Bedrooms Down,Sitting Area,Split Plan,Walk-In Closet
Other Rooms Breakfast Room, Family Room, Formal Dining, Home Office/Study, Utility Room in House
Kitchen Kitchen open to Family Room
Interior
Interior Features Alarm System - Owned, Dryer Included, Fire/Smoke Alarm, High Ceiling, Refrigerator Included, Washer Included
Heating Central Gas
Cooling Central Electric
Flooring Tile, Wood
Fireplaces Number 1
Fireplaces Type Gaslog Fireplace
Exterior
Exterior Feature Back Yard Fenced, Covered Patio/Deck, Sprinkler System
Garage Attached Garage
Garage Spaces 2.0
Garage Description Auto Garage Door Opener, Double-Wide Driveway
Roof Type Composition
Private Pool No
Building
Lot Description Corner, In Golf Course Community
Story 1
Foundation Slab
Lot Size Range 1/4 Up to 1/2 Acre
Builder Name Village Builders
Sewer Public Sewer
Water Public Water, Water District
Structure Type Brick,Stone
New Construction No
Schools
Elementary Schools Bens Branch Elementary School
Middle Schools Woodridge Forest Middle School
High Schools Porter High School (New Caney)
School District 39 - New Caney
Others
Restrictions Deed Restrictions
Tax ID 8351-04-06700
Energy Description Ceiling Fans,Digital Program Thermostat,HVAC>13 SEER,Insulated/Low-E windows
Acceptable Financing Cash Sale, Conventional, FHA, VA
Tax Rate 3.0681
Disclosures Mud, Sellers Disclosure
Listing Terms Cash Sale, Conventional, FHA, VA
Financing Cash Sale,Conventional,FHA,VA
Special Listing Condition Mud, Sellers Disclosure
Read Less Info
Want to know what your home might be worth? Contact us for a FREE valuation!

Our team is ready to help you sell your home for the highest possible price ASAP

Bought with Texas Buyer Realty,LLC

"My job is to find and attract mastery-based agents to the office, protect the culture, and make sure everyone is happy! "
tricia@triciaturnerproperties.com
10419 W Hidden Lake Ln, Richmond, Texas, 77046, United States






