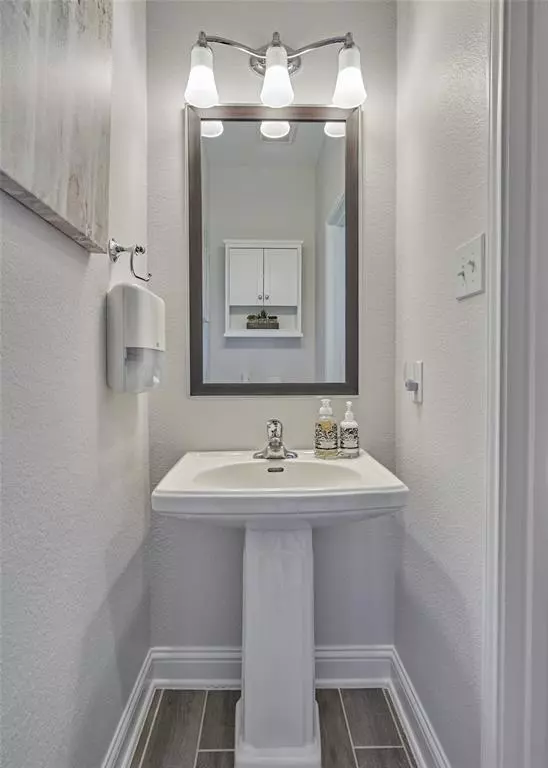$340,000
For more information regarding the value of a property, please contact us for a free consultation.
3 Beds
2.1 Baths
1,908 SqFt
SOLD DATE : 07/13/2022
Key Details
Property Type Townhouse
Sub Type Townhouse
Listing Status Sold
Purchase Type For Sale
Square Footage 1,908 sqft
Price per Sqft $183
Subdivision Wdlnds Village Sterling Ridge
MLS Listing ID 95015132
Sold Date 07/13/22
Style Traditional
Bedrooms 3
Full Baths 2
Half Baths 1
HOA Fees $286/mo
Year Built 2018
Annual Tax Amount $6,443
Tax Year 2021
Lot Size 3,491 Sqft
Property Description
Beautiful Beazer Townhome located in Sterling Ridge Village of The Woodlands. ** LOW INSURANCE COST, only insuring interior of the property, HOA dues include exterior home insurance** Front yard maint. by HOA. Downstairs is an open living concept perfect for entertaining & features wood look tile. The kitchen has a large island w/ Fantasy Brown Granite, Timberlake Cabinets, Whirlpool Appliances w/ gas cooktop & walk-in pantry. Upstairs you will find spacious secondary bedrooms w/ large closets, an oversized laundry room, a large primary suite w/ a generously sized bathroom, and a walk-in shower. Enjoy your oversized patio w/ a ceiling fan in the private landscaped backyard. The home features spray foam insulation, tankless water heater, ceiling-mounted garage shelving units, epoxy-coated garage floors, crushed granite walkway along the side of the home, added drainage, UV 1% privacy roller solar shades throughout, whole-home audio, network wiring panel ran to the secondary bedroom.
Location
State TX
County Montgomery
Area The Woodlands
Rooms
Bedroom Description All Bedrooms Up
Other Rooms 1 Living Area, Living Area - 1st Floor, Utility Room in House
Kitchen Island w/o Cooktop, Kitchen open to Family Room, Pantry, Pots/Pans Drawers, Walk-in Pantry
Interior
Interior Features Drapes/Curtains/Window Cover, Fire/Smoke Alarm, Formal Entry/Foyer, High Ceiling, Prewired for Alarm System, Wired for Sound
Heating Central Gas, Zoned
Cooling Central Electric, Zoned
Flooring Carpet, Tile
Appliance Electric Dryer Connection, Gas Dryer Connections
Dryer Utilities 1
Laundry Utility Rm in House
Exterior
Exterior Feature Area Tennis Courts, Back Yard, Fenced, Front Yard, Patio/Deck, Side Green Space, Side Yard, Sprinkler System, Storage
Garage Attached Garage
Garage Spaces 2.0
Roof Type Composition
Street Surface Concrete,Curbs,Gutters
Parking Type Auto Garage Door Opener
Private Pool No
Building
Story 1
Unit Location In Golf Course Community,On Corner
Entry Level Level 1
Foundation Slab
Builder Name Beazer
Sewer Public Sewer
Water Public Water, Water District
Structure Type Brick,Cement Board,Other
New Construction No
Schools
Elementary Schools Cedric C. Smith Elementary School
Middle Schools Bear Branch Junior High School
High Schools Magnolia High School
School District 36 - Magnolia
Others
HOA Fee Include Exterior Building,Grounds,Insurance,Other
Tax ID 9799-00-05200
Energy Description Ceiling Fans,Digital Program Thermostat,Energy Star Appliances,Energy Star/CFL/LED Lights,High-Efficiency HVAC,HVAC>13 SEER,Insulated/Low-E windows,Insulation - Spray-Foam,Other Energy Features,Tankless/On-Demand H2O Heater
Acceptable Financing Cash Sale, Conventional
Tax Rate 2.4731
Disclosures Exclusions, Mud, Sellers Disclosure
Listing Terms Cash Sale, Conventional
Financing Cash Sale,Conventional
Special Listing Condition Exclusions, Mud, Sellers Disclosure
Read Less Info
Want to know what your home might be worth? Contact us for a FREE valuation!

Our team is ready to help you sell your home for the highest possible price ASAP

Bought with Zarco Properties, LLC

"My job is to find and attract mastery-based agents to the office, protect the culture, and make sure everyone is happy! "
tricia@triciaturnerproperties.com
10419 W Hidden Lake Ln, Richmond, Texas, 77046, United States






