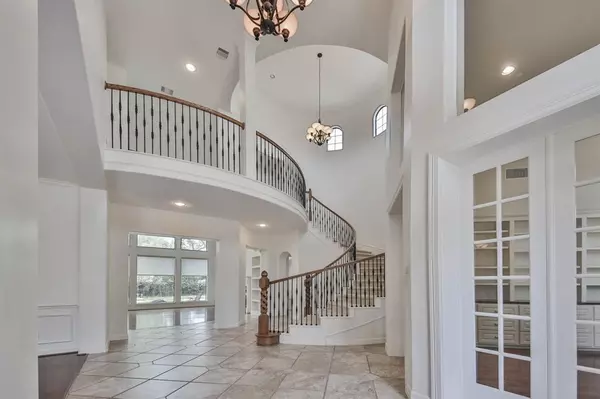$720,000
For more information regarding the value of a property, please contact us for a free consultation.
4 Beds
4.1 Baths
4,555 SqFt
SOLD DATE : 06/27/2022
Key Details
Property Type Single Family Home
Listing Status Sold
Purchase Type For Sale
Square Footage 4,555 sqft
Price per Sqft $164
Subdivision Cinco Ranch Cinco Forest Sec 2
MLS Listing ID 73805043
Sold Date 06/27/22
Style Mediterranean
Bedrooms 4
Full Baths 4
Half Baths 1
HOA Fees $150/ann
HOA Y/N 1
Year Built 2006
Annual Tax Amount $16,621
Tax Year 2021
Lot Size 0.441 Acres
Acres 0.4414
Property Description
Stunning, unique and rare to find..Custom home built in almost 1/2 acre cul de sac lot from PARTNERS IN BUILDING surrounded by lush landscape and mature trees inside a GATED section in Cinco Ranch Forest. Double doors lead to grand 2 story entry w/winding staircase & rotunda ceiling, open den w/large windows overlooking gorgeous treed & landscaped backyard, executive study to work from home, elegant formal dining w/wood floors, white kitchen w/ large island, breakfast bar and a separate bar area for drinks, luxurious primary bedroom w/gambrel ceiling, stunning closets, oversized shower & jetted tub in primary bath, nice guests room downstairs w/ bathroom has its own separated door to the backyard, 3rd & 4th bedrooms upstairs + media & game room. Plantation shutters, custom built-ins cabinets. Full size SPORT COURT & lot of space in your gigantic backyard for any project you might have in mind. All measures are approximated, didn't flood on Harvey, house lies in the FEMA zone X500.
Location
State TX
County Fort Bend
Area Katy - Southeast
Rooms
Bedroom Description 2 Bedrooms Down,En-Suite Bath,Primary Bed - 1st Floor,Sitting Area,Walk-In Closet
Other Rooms Breakfast Room, Family Room, Formal Dining, Gameroom Up, Guest Suite, Home Office/Study, Library, Living Area - 1st Floor, Media, Utility Room in House
Den/Bedroom Plus 5
Kitchen Breakfast Bar, Butler Pantry, Island w/o Cooktop, Kitchen open to Family Room, Pots/Pans Drawers, Under Cabinet Lighting, Walk-in Pantry
Interior
Interior Features Drapes/Curtains/Window Cover, Fire/Smoke Alarm
Heating Central Gas
Cooling Central Electric
Flooring Carpet, Engineered Wood, Tile
Fireplaces Number 2
Fireplaces Type Gaslog Fireplace
Exterior
Exterior Feature Back Yard Fenced, Controlled Subdivision Access, Covered Patio/Deck, Fully Fenced, Side Yard, Sprinkler System, Subdivision Tennis Court
Garage Attached Garage
Garage Spaces 3.0
Garage Description Auto Garage Door Opener, Double-Wide Driveway
Roof Type Composition
Street Surface Concrete
Accessibility Automatic Gate
Private Pool No
Building
Lot Description Cul-De-Sac, In Golf Course Community, Wooded
Story 2
Foundation Slab
Water Water District
Structure Type Brick,Stucco
New Construction No
Schools
Elementary Schools Williams Elementary School (Katy)
Middle Schools Beck Junior High School
High Schools Cinco Ranch High School
School District 30 - Katy
Others
HOA Fee Include Clubhouse,Grounds,Limited Access Gates,Recreational Facilities
Restrictions Deed Restrictions
Tax ID 2259-02-001-0380-914
Energy Description Insulated/Low-E windows
Acceptable Financing Cash Sale, Conventional, FHA, VA
Tax Rate 2.4795
Disclosures Sellers Disclosure
Listing Terms Cash Sale, Conventional, FHA, VA
Financing Cash Sale,Conventional,FHA,VA
Special Listing Condition Sellers Disclosure
Read Less Info
Want to know what your home might be worth? Contact us for a FREE valuation!

Our team is ready to help you sell your home for the highest possible price ASAP

Bought with eXp Realty, LLC

"My job is to find and attract mastery-based agents to the office, protect the culture, and make sure everyone is happy! "
tricia@triciaturnerproperties.com
10419 W Hidden Lake Ln, Richmond, Texas, 77046, United States






