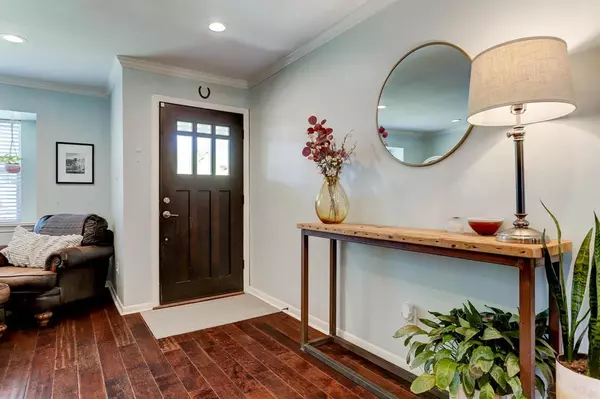$435,000
For more information regarding the value of a property, please contact us for a free consultation.
3 Beds
2 Baths
1,996 SqFt
SOLD DATE : 05/10/2022
Key Details
Property Type Single Family Home
Listing Status Sold
Purchase Type For Sale
Square Footage 1,996 sqft
Price per Sqft $211
Subdivision Post Oak Manor
MLS Listing ID 65798428
Sold Date 05/10/22
Style Traditional
Bedrooms 3
Full Baths 2
Year Built 1958
Annual Tax Amount $7,084
Tax Year 2021
Lot Size 7,797 Sqft
Acres 0.179
Property Description
Do not miss this opportunity-This home has it all! Absolutely stunning ranch style home in the heart of Post Oak Manor. Fabulous curb appeal w/welcoming front porch. Fully remodeled home offers loads of natural light. The remodeled kitchen (2018) has Quartz countertops,s/s appliances,custom cabinetry +loads of storage. Large dining room ideal for entertaining complete w/add'l seating area. Home office with doors, great for working at home. This home features engineered wood floors,new windows,updated secondary bath,recessed lighting+crown molding. Primary bdrm w/wood floors, fully remodeled bath (2021)+ a fabulous custom built-out walk in closet (2021). Inviting outdoor patio area w/a huge backyard! This home offers all new PEX plumbing,recent panel box (2015),tankless water heater (2018)+more. This home is zoned Red Elementary,a highly ranked magnet school. Post Oak Manor is a short commute to the Texas Medical Center,downtown,the Galleria area, and easy freeway access. Never flooded!
Location
State TX
County Harris
Area Willow Meadows Area
Rooms
Bedroom Description All Bedrooms Down,En-Suite Bath,Primary Bed - 1st Floor,Walk-In Closet
Other Rooms Family Room, Formal Dining, Formal Living, Home Office/Study, Living Area - 1st Floor, Utility Room in House
Kitchen Breakfast Bar, Kitchen open to Family Room
Interior
Interior Features Alarm System - Leased, Drapes/Curtains/Window Cover, Dry Bar, Fire/Smoke Alarm
Heating Central Gas
Cooling Central Electric
Flooring Tile, Wood
Exterior
Exterior Feature Back Green Space, Back Yard, Back Yard Fenced, Fully Fenced, Patio/Deck, Sprinkler System
Garage Detached Garage
Garage Spaces 1.0
Garage Description Auto Driveway Gate, Auto Garage Door Opener, Single-Wide Driveway
Roof Type Composition
Street Surface Concrete,Curbs
Private Pool No
Building
Lot Description Subdivision Lot
Faces North
Story 1
Foundation Slab
Sewer Public Sewer
Water Public Water
Structure Type Brick,Cement Board
New Construction No
Schools
Elementary Schools Red Elementary School
Middle Schools Meyerland Middle School
High Schools Westbury High School
School District 27 - Houston
Others
Restrictions Deed Restrictions
Tax ID 089-115-000-0009
Ownership Full Ownership
Energy Description Digital Program Thermostat
Acceptable Financing Cash Sale, Conventional, FHA, VA
Tax Rate 2.3307
Disclosures Sellers Disclosure
Listing Terms Cash Sale, Conventional, FHA, VA
Financing Cash Sale,Conventional,FHA,VA
Special Listing Condition Sellers Disclosure
Read Less Info
Want to know what your home might be worth? Contact us for a FREE valuation!

Our team is ready to help you sell your home for the highest possible price ASAP

Bought with Spyglass Realty

"My job is to find and attract mastery-based agents to the office, protect the culture, and make sure everyone is happy! "
tricia@triciaturnerproperties.com
10419 W Hidden Lake Ln, Richmond, Texas, 77046, United States






