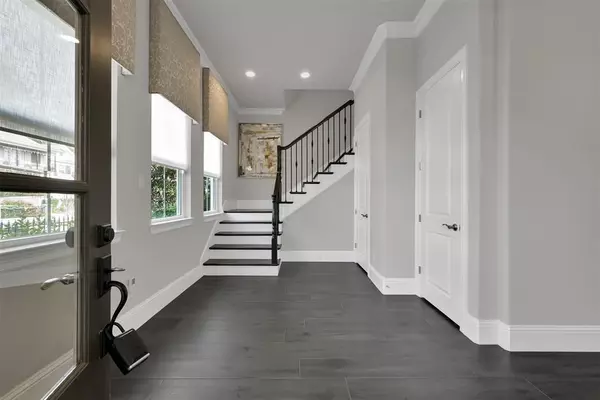$695,000
For more information regarding the value of a property, please contact us for a free consultation.
4 Beds
4.1 Baths
3,589 SqFt
SOLD DATE : 02/11/2022
Key Details
Property Type Single Family Home
Listing Status Sold
Purchase Type For Sale
Square Footage 3,589 sqft
Price per Sqft $189
Subdivision Marion
MLS Listing ID 19297059
Sold Date 02/11/22
Style French,Traditional
Bedrooms 4
Full Baths 4
Half Baths 1
HOA Fees $325/ann
HOA Y/N 1
Year Built 2018
Annual Tax Amount $11,720
Tax Year 2021
Lot Size 4,860 Sqft
Acres 0.1116
Property Description
Welcome home to a lock it & leave it luxury lifestyle! 139 Mcgoey has been meticulously upgraded and maintained. Step inside to high ceilings and fine details through out! Greeted to an open floor plan, perfect for entertaining. The kitchen has upgraded appliances with a side bar area set up perfectly next to the dining room and outdoor patio, complete with an under counter wine fridge. Guest room is positioned on the first floor with personal bath and walk in closet. Upstairs you will find an expansive primary bedroom with a separate sitting area. Walk into an equally expansive ensuite bath with a large walk in shower, separate stand alone tub, and separate sinks with large vanity areas. Walk into your primary Custom closet set with built-in drawers and top pull down racks - all space pristinely utilized! Side door leads to upstairs laundry room. From there, continue to two large bedrooms with attached baths and walk in closets. 3 car garage provides plenty of storage!
Welcome home!
Location
State TX
County Montgomery
Area Spring Northeast
Rooms
Bedroom Description 1 Bedroom Down - Not Primary BR,En-Suite Bath,Primary Bed - 2nd Floor,Sitting Area,Walk-In Closet
Other Rooms 1 Living Area, Formal Dining, Living Area - 1st Floor, Utility Room in House
Den/Bedroom Plus 4
Kitchen Island w/o Cooktop, Kitchen open to Family Room, Pantry, Pots/Pans Drawers, Reverse Osmosis, Soft Closing Cabinets, Soft Closing Drawers, Under Cabinet Lighting, Walk-in Pantry
Interior
Interior Features Alarm System - Owned, Balcony, High Ceiling, Refrigerator Included, Wired for Sound
Heating Central Gas
Cooling Central Electric
Flooring Carpet, Tile
Fireplaces Number 1
Fireplaces Type Gaslog Fireplace
Exterior
Exterior Feature Balcony, Fully Fenced, Patio/Deck, Porch, Sprinkler System
Garage Attached Garage
Garage Spaces 3.0
Roof Type Composition
Street Surface Concrete
Accessibility Automatic Gate
Private Pool No
Building
Lot Description Patio Lot
Story 2
Foundation Slab
Sewer Public Sewer
Water Public Water
Structure Type Brick
New Construction No
Schools
Elementary Schools Lamar Elementary School (Conroe)
Middle Schools Knox Junior High School
High Schools The Woodlands College Park High School
School District 11 - Conroe
Others
HOA Fee Include Limited Access Gates
Restrictions Deed Restrictions
Tax ID 7133-00-04000
Ownership Full Ownership
Energy Description Attic Vents,Ceiling Fans,Energy Star Appliances,High-Efficiency HVAC,Insulated/Low-E windows
Acceptable Financing Cash Sale, Conventional, FHA, VA
Tax Rate 1.9902
Disclosures Sellers Disclosure
Listing Terms Cash Sale, Conventional, FHA, VA
Financing Cash Sale,Conventional,FHA,VA
Special Listing Condition Sellers Disclosure
Read Less Info
Want to know what your home might be worth? Contact us for a FREE valuation!

Our team is ready to help you sell your home for the highest possible price ASAP

Bought with Martha Turner Sotheby's International Realty

"My job is to find and attract mastery-based agents to the office, protect the culture, and make sure everyone is happy! "
tricia@triciaturnerproperties.com
10419 W Hidden Lake Ln, Richmond, Texas, 77046, United States






