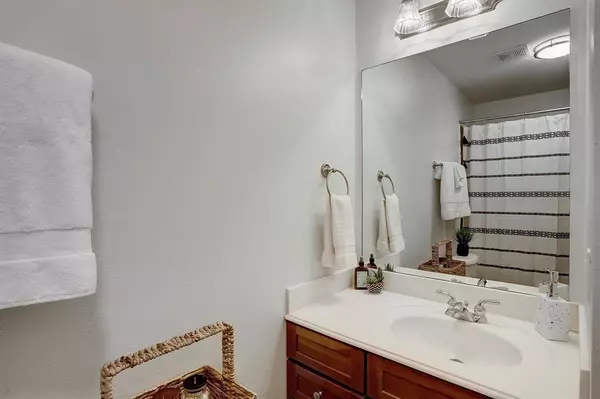$374,500
For more information regarding the value of a property, please contact us for a free consultation.
3 Beds
3.1 Baths
2,309 SqFt
SOLD DATE : 12/21/2021
Key Details
Property Type Townhouse
Sub Type Townhouse
Listing Status Sold
Purchase Type For Sale
Square Footage 2,309 sqft
Price per Sqft $162
Subdivision Cottage Grove
MLS Listing ID 40211140
Sold Date 12/21/21
Style Contemporary/Modern,Traditional
Bedrooms 3
Full Baths 3
Half Baths 1
Year Built 2006
Annual Tax Amount $8,335
Tax Year 2021
Lot Size 1,575 Sqft
Property Description
Wow! Go ahead & click the LOVE button! Immaculately maintained 3-4 bedroom townhome in highly desirable Cottage Grove East. Seconds away from I-10, minutes away from Downtown, Memorial Park & TX Medical Center. *NO HOA fees*NO prior flooding*LOW Taxes! Dramatic 3-story staircase with hardwood flooring. 1st floor features a private bedroom with en-suite bath. 2nd floor is PERFECT for entertaining & relaxing! Open plan with 11ft ceilings, hardwood floors & recessed lighting. Convenient 1/2 bath for guests adjacent to dining room/kitchen. Sunk-in living room with gas fireplace, 7ft deep balcony. Luxury kitchen w/ granite countertops & stainless steel appliances. Top floor hosts a HUGE primary bed/bath retreat, 3rd bedroom with en-suite bath, Study with French doors/4th bedroom & FULL size utility room! NEW paint throughout. NEW lighting. Storage GALORE! 2-car garage, carport guest parking + street parking on Kiam! This home is turnkey! Make us an offer TODAY & move-in before the NEW YEAR!
Location
State TX
County Harris
Area Cottage Grove
Rooms
Bedroom Description 1 Bedroom Down - Not Primary BR,En-Suite Bath,Primary Bed - 3rd Floor,Walk-In Closet
Other Rooms Home Office/Study, Living Area - 2nd Floor, Utility Room in House
Den/Bedroom Plus 4
Kitchen Breakfast Bar, Kitchen open to Family Room, Pantry, Walk-in Pantry
Interior
Interior Features Alarm System - Owned, Balcony, Fire/Smoke Alarm, High Ceiling, Prewired for Alarm System, Wired for Sound
Heating Central Electric, Central Gas
Cooling Central Electric
Flooring Carpet, Slate, Tile
Fireplaces Number 1
Fireplaces Type Gaslog Fireplace
Dryer Utilities 1
Laundry Utility Rm in House
Exterior
Exterior Feature Balcony, Storage
Garage Attached Garage
Garage Spaces 2.0
Carport Spaces 2
Roof Type Composition
Street Surface Concrete
Accessibility Driveway Gate
Parking Type Additional Parking, Auto Garage Door Opener, Carport Parking, Driveway Gate, Garage Parking
Private Pool No
Building
Story 3
Unit Location On Street
Entry Level All Levels
Foundation Slab
Sewer Public Sewer
Water Public Water
Structure Type Stucco
New Construction No
Schools
Elementary Schools Love Elementary School
Middle Schools Hogg Middle School (Houston)
High Schools Waltrip High School
School District 27 - Houston
Others
Tax ID 127-873-001-0004
Energy Description Ceiling Fans,Digital Program Thermostat,High-Efficiency HVAC,Insulated/Low-E windows,Radiant Attic Barrier
Acceptable Financing Cash Sale, Conventional, FHA, Investor, VA
Tax Rate 2.3994
Disclosures Sellers Disclosure
Listing Terms Cash Sale, Conventional, FHA, Investor, VA
Financing Cash Sale,Conventional,FHA,Investor,VA
Special Listing Condition Sellers Disclosure
Read Less Info
Want to know what your home might be worth? Contact us for a FREE valuation!

Our team is ready to help you sell your home for the highest possible price ASAP

Bought with eXp Realty, LLC

"My job is to find and attract mastery-based agents to the office, protect the culture, and make sure everyone is happy! "
tricia@triciaturnerproperties.com
10419 W Hidden Lake Ln, Richmond, Texas, 77046, United States






