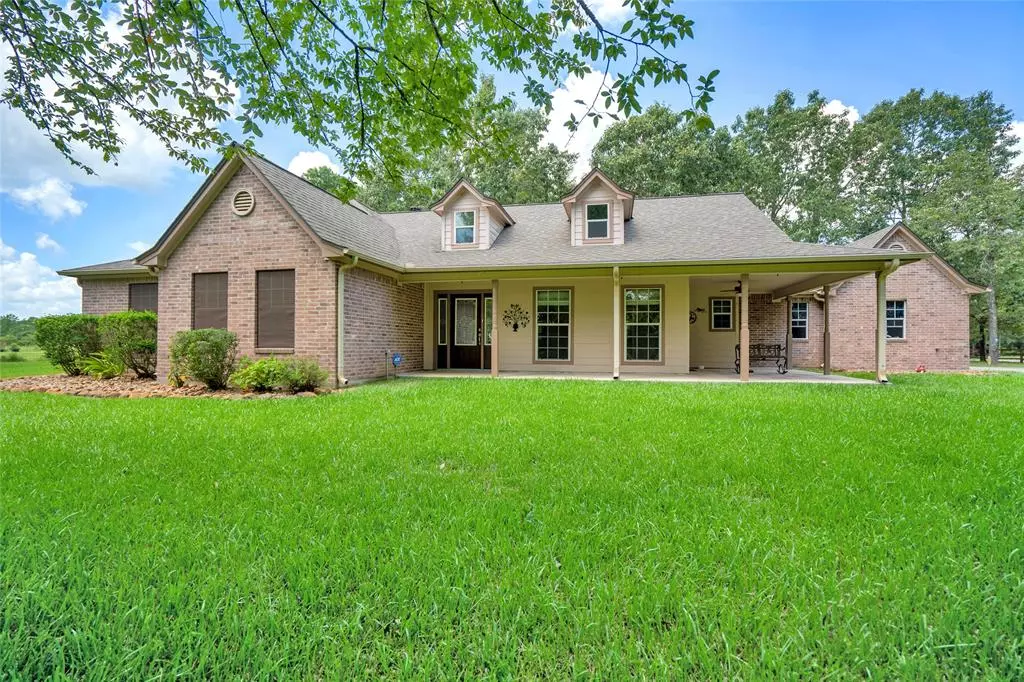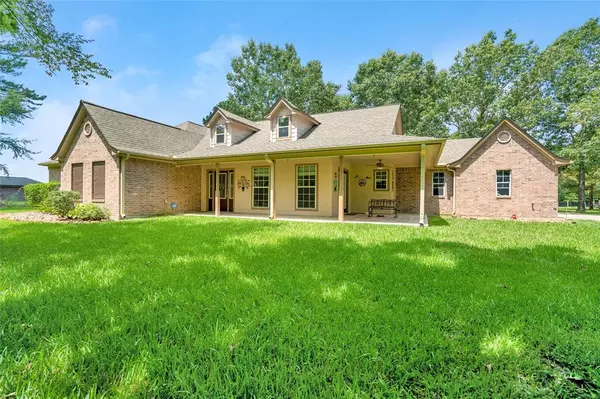$675,000
For more information regarding the value of a property, please contact us for a free consultation.
4 Beds
2 Baths
2,185 SqFt
SOLD DATE : 01/31/2022
Key Details
Property Type Single Family Home
Sub Type Free Standing
Listing Status Sold
Purchase Type For Sale
Square Footage 2,185 sqft
Price per Sqft $286
Subdivision Vela Road Sub
MLS Listing ID 78613457
Sold Date 01/31/22
Style Ranch,Traditional
Bedrooms 4
Full Baths 2
Year Built 2005
Annual Tax Amount $5,693
Tax Year 2020
Lot Size 10.000 Acres
Acres 10.0
Property Description
Situated in the low-tax area of Walker county, this 10-acre property boasts a solar-powered security gate (pipe) at the entrance, a concrete driveway leading to a 3-acre fenced homesite w/ beautiful landscaping surrounding a 4/2 residence, 7 acres of densely wooded land, 2 barns/workshops, a well house, & TONS of upgrades. The 30'x30' detached garage/workshop features an 8' garage door (automatic opener), concrete floors, and electricity! The 24'x30' barn features a storage room with electricity as well. The well house features electric, water, and an electric water heater. Features and upgrades of the residence include a 5-ton A/C (installed 2017), a recently installed roof (2015), a home generator with a 250-gallon propane tank (2020), solar screens on the SW windows, a new soaking tub w/ an elegant subway tile surround in the primary bathroom, updated flooring throughout, and a screened-in enclosed back porch/sunroom! See Upgrades attachment for more information (too much to list)!
Location
State TX
County Walker
Area New Waverly Area
Rooms
Bedroom Description All Bedrooms Down,En-Suite Bath,Primary Bed - 1st Floor,Walk-In Closet
Other Rooms 1 Living Area, Kitchen/Dining Combo, Living/Dining Combo, Sun Room, Utility Room in House
Kitchen Breakfast Bar, Island w/o Cooktop, Pantry, Walk-in Pantry
Interior
Interior Features Alarm System - Owned, Crown Molding, Dryer Included, Fire/Smoke Alarm, High Ceiling, Refrigerator Included, Washer Included
Heating Central Electric
Cooling Central Electric
Flooring Tile, Wood
Fireplaces Number 1
Fireplaces Type Wood Burning Fireplace
Exterior
Garage Attached Garage
Garage Spaces 2.0
Improvements 2 or More Barns,Fenced
Private Pool No
Building
Lot Description Cleared, Wooded
Story 1
Foundation Slab
Lot Size Range 10 Up to 15 Acres
Water Aerobic, Well
New Construction No
Schools
Elementary Schools New Waverly Elementary School
Middle Schools New Waverly Junior High School
High Schools New Waverly High School
School District 105 - New Waverly
Others
Restrictions Deed Restrictions,Horses Allowed
Tax ID 49514
Energy Description Attic Vents,Ceiling Fans,Digital Program Thermostat,Energy Star/CFL/LED Lights,Generator,Solar Screens
Acceptable Financing Cash Sale, Conventional, FHA, VA
Tax Rate 1.8474
Disclosures Sellers Disclosure
Listing Terms Cash Sale, Conventional, FHA, VA
Financing Cash Sale,Conventional,FHA,VA
Special Listing Condition Sellers Disclosure
Read Less Info
Want to know what your home might be worth? Contact us for a FREE valuation!

Our team is ready to help you sell your home for the highest possible price ASAP

Bought with Markham Realty, Inc.

"My job is to find and attract mastery-based agents to the office, protect the culture, and make sure everyone is happy! "
tricia@triciaturnerproperties.com
10419 W Hidden Lake Ln, Richmond, Texas, 77046, United States






