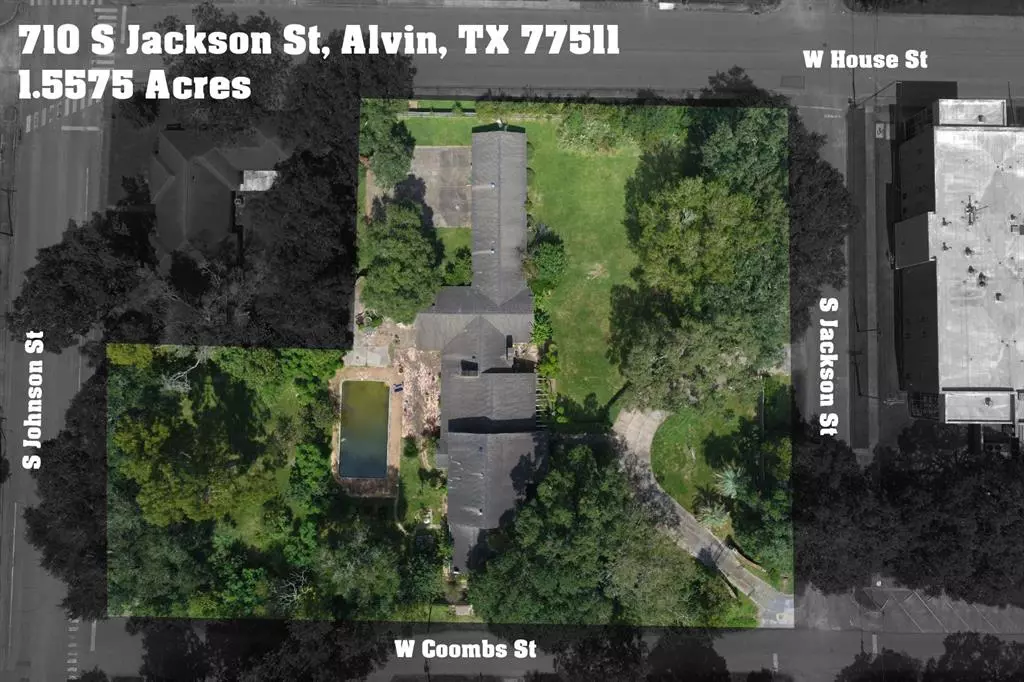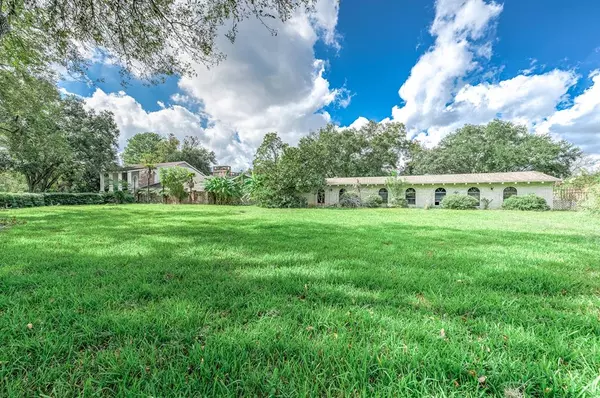$485,000
For more information regarding the value of a property, please contact us for a free consultation.
7 Beds
7.1 Baths
6,642 SqFt
SOLD DATE : 03/14/2022
Key Details
Property Type Single Family Home
Listing Status Sold
Purchase Type For Sale
Square Footage 6,642 sqft
Price per Sqft $60
Subdivision Graham Alvin
MLS Listing ID 64354160
Sold Date 03/14/22
Style Mediterranean
Bedrooms 7
Full Baths 7
Half Baths 1
Year Built 1970
Annual Tax Amount $22,785
Tax Year 2021
Lot Size 1.558 Acres
Acres 1.5575
Property Description
INCREDIBLE INVESTMENT OPPORTUNITY (COMMERCIAL OR RESIDENTIAL)!! WITH OVER 6600SQFT AND SITTING ON OVER 1.55 ACRES, THIS DIAMOND IN THE ROUGH, CAN GAIN ITS CHARM BACK WITH THE ULTIMATE MAKEOVER! YOU COULD CALL THIS PROPERTY HOME, HOME WITH AN OFFICE OR OTHER POTENTIAL POSSIBILITIES, I.E.- DOCTOR'S OFFICE, DENTIST OFFICE, INSURANCE AGENCY, HOME HELPING TEENS, ASSISTED LIVING FOR SENIORS, THE LIST GOES ON!!! SUCH A UNIQUE PROPERTY ON ALMOST 1 FULL CITY BLOCK IN THE MIDDLE OF ALVIN! GORGEOUS LOT WITH MANY MATURE TREES! THREE GATED ENTRANCES (2 AT FRONT OF HOME, THE OTHER ON SIDE)! COOL FEATURES INCLUDE AN ABUNDANCE OF BUILT-INS, WONDERFUL VIEWS AND NATURAL LIGHT FROM FLOOR TO CEILING WINDOWS OVERLOOKING IN-GROUND POOL, DRY SAUNA, FIREPLACES, WET BAR, BOOKCASES, ETC! EVERY BEDROOM FEATURES ITS OWN FULL BATH EXCEPT ONE! EZ ACCESS TO SHOPPING AND OTHER ESSENTIALS! THIS COULD BE THE PERFECT PROJECT FOR YOU...THE OUTCOME CAN BE AMAZING! MAKE AN APPT WITH YOUR AGENT TODAY!!!
Location
State TX
County Brazoria
Area Alvin South
Rooms
Bedroom Description 2 Primary Bedrooms,All Bedrooms Up,Primary Bed - 1st Floor,Split Plan,Walk-In Closet
Other Rooms 1 Living Area, Breakfast Room, Den, Formal Dining, Formal Living, Home Office/Study, Utility Room in House
Master Bathroom Primary Bath: Separate Shower, Primary Bath: Soaking Tub, Vanity Area
Den/Bedroom Plus 7
Kitchen Breakfast Bar, Pantry, Walk-in Pantry
Interior
Interior Features High Ceiling, Wet Bar
Heating Central Electric, Zoned
Cooling Central Electric, Zoned
Flooring Carpet, Laminate, Tile
Fireplaces Number 2
Fireplaces Type Wood Burning Fireplace
Exterior
Exterior Feature Back Yard, Back Yard Fenced, Fully Fenced, Patio/Deck, Porch, Private Driveway
Parking Features Attached Garage, Oversized Garage
Garage Spaces 4.0
Garage Description Double-Wide Driveway, Driveway Gate
Pool In Ground
Roof Type Composition
Street Surface Concrete,Curbs,Gutters
Accessibility Driveway Gate
Private Pool Yes
Building
Lot Description Cleared, Wooded
Story 2
Foundation Slab
Lot Size Range 1 Up to 2 Acres
Sewer Public Sewer
Water Public Water
Structure Type Brick,Wood
New Construction No
Schools
Elementary Schools Alvin Elementary School
Middle Schools Fairview Junior High School
High Schools Alvin High School
School District 3 - Alvin
Others
Senior Community No
Restrictions Unknown
Tax ID 4395-0061-000
Energy Description Ceiling Fans,Generator
Acceptable Financing Cash Sale
Tax Rate 2.887
Disclosures Estate, No Disclosures
Listing Terms Cash Sale
Financing Cash Sale
Special Listing Condition Estate, No Disclosures
Read Less Info
Want to know what your home might be worth? Contact us for a FREE valuation!

Our team is ready to help you sell your home for the highest possible price ASAP

Bought with Realty Associates

"My job is to find and attract mastery-based agents to the office, protect the culture, and make sure everyone is happy! "
tricia@triciaturnerproperties.com
10419 W Hidden Lake Ln, Richmond, Texas, 77046, United States






