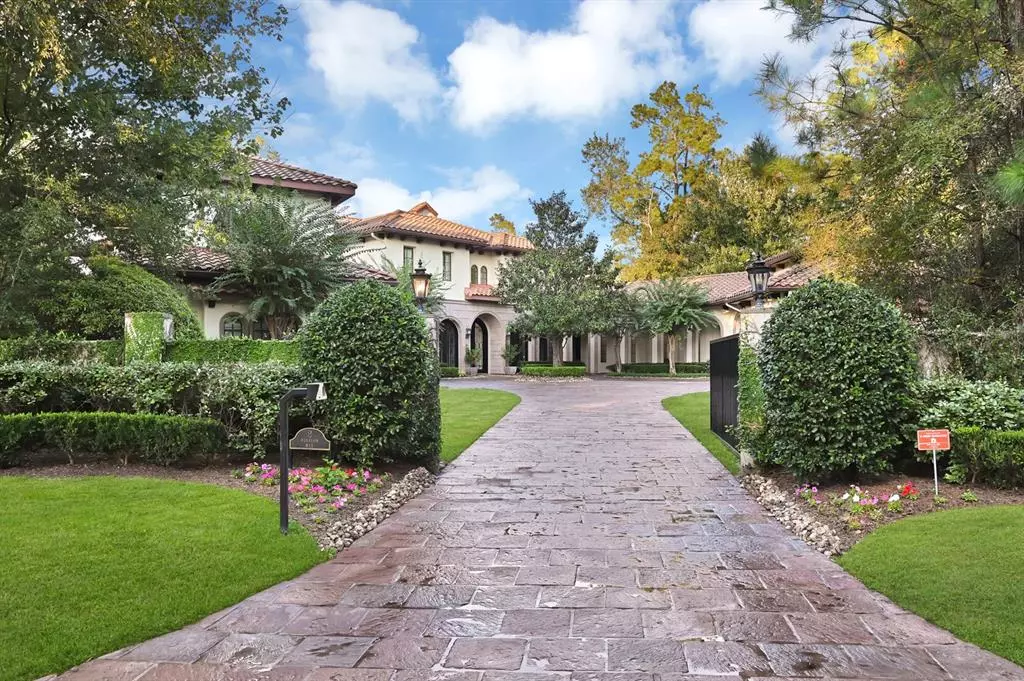$2,495,000
For more information regarding the value of a property, please contact us for a free consultation.
6 Beds
7.3 Baths
7,410 SqFt
SOLD DATE : 12/27/2021
Key Details
Property Type Single Family Home
Listing Status Sold
Purchase Type For Sale
Square Footage 7,410 sqft
Price per Sqft $317
Subdivision Wdlnds Vil Of Carlton Woods 03
MLS Listing ID 44395881
Sold Date 12/27/21
Style Mediterranean,Traditional
Bedrooms 6
Full Baths 7
Half Baths 3
HOA Fees $329/ann
HOA Y/N 1
Year Built 2005
Lot Size 0.780 Acres
Property Description
Welcome home to this gorgeous Croix custom home with 107 linear feet of golf course frontage on the 6th fairway of the award-winning Nicklaus golf course. This home boasts a lushly landscaped circular motor court with guest parking and a luxury smart pool with beach entry, raised hot tub, and massive rock waterfall with grotto. Upon entering the home, the vast ceilings and sweeping windows are a focal point of the architecture. The gourmet kitchen features a Thermador 6 burner range with griddle, three ovens, plus a warming drawer, two islands, Subzero refrigerator, and separate two-drawer drink fridge. Downstairs, there are 4 bedrooms (2 primary) each with their own bathroom. The primary suite features three closets (one could be used as a workout room) and double shower entry. The upstairs contains two secondary bedrooms (each with their own bathroom), a flex room, media room, and game room.Carlton Woods offers the following amenities:golf, tennis, fitness, swim, dining, & more.
Location
State TX
County Montgomery
Area The Woodlands
Rooms
Bedroom Description 2 Primary Bedrooms,Primary Bed - 1st Floor
Other Rooms Breakfast Room, Den, Family Room, Formal Dining, Formal Living, Gameroom Up, Home Office/Study, Kitchen/Dining Combo, Living Area - 1st Floor, Living Area - 2nd Floor, Living/Dining Combo, Media, Utility Room in House
Kitchen Breakfast Bar, Butler Pantry, Kitchen open to Family Room, Pantry, Second Sink, Under Cabinet Lighting, Walk-in Pantry
Interior
Interior Features Balcony, Central Vacuum, Crown Molding, Drapes/Curtains/Window Cover, Dryer Included, Elevator Shaft, Formal Entry/Foyer, High Ceiling, Spa/Hot Tub, Washer Included
Heating Central Electric
Cooling Central Gas
Flooring Carpet, Tile, Vinyl Plank, Wood
Fireplaces Number 3
Fireplaces Type Gaslog Fireplace
Exterior
Exterior Feature Back Yard, Back Yard Fenced, Controlled Subdivision Access, Fully Fenced, Outdoor Kitchen, Patio/Deck, Spa/Hot Tub, Sprinkler System, Subdivision Tennis Court
Garage Attached Garage
Garage Spaces 3.0
Garage Description Driveway Gate
Pool 1
Roof Type Tile
Street Surface Concrete,Curbs,Gutters
Accessibility Driveway Gate, Manned Gate
Private Pool Yes
Building
Lot Description Cul-De-Sac, In Golf Course Community, On Golf Course, Subdivision Lot
Story 2
Foundation Slab
Lot Size Range 1/2 Up to 1 Acre
Builder Name Croix Custom Homes
Water Water District
Structure Type Stone,Stucco
New Construction No
Schools
Elementary Schools Tough Elementary School
Middle Schools Mccullough Junior High School
High Schools The Woodlands High School
School District 11 - Conroe
Others
HOA Fee Include Clubhouse,Courtesy Patrol,Grounds,Limited Access Gates,On Site Guard,Other,Recreational Facilities
Restrictions Deed Restrictions
Tax ID 9600-03-01600
Energy Description Ceiling Fans
Acceptable Financing Cash Sale, Conventional, Other
Disclosures Mud, Sellers Disclosure
Listing Terms Cash Sale, Conventional, Other
Financing Cash Sale,Conventional,Other
Special Listing Condition Mud, Sellers Disclosure
Read Less Info
Want to know what your home might be worth? Contact us for a FREE valuation!

Our team is ready to help you sell your home for the highest possible price ASAP

Bought with RE/MAX The Woodlands & Spring

"My job is to find and attract mastery-based agents to the office, protect the culture, and make sure everyone is happy! "
tricia@triciaturnerproperties.com
10419 W Hidden Lake Ln, Richmond, Texas, 77046, United States






