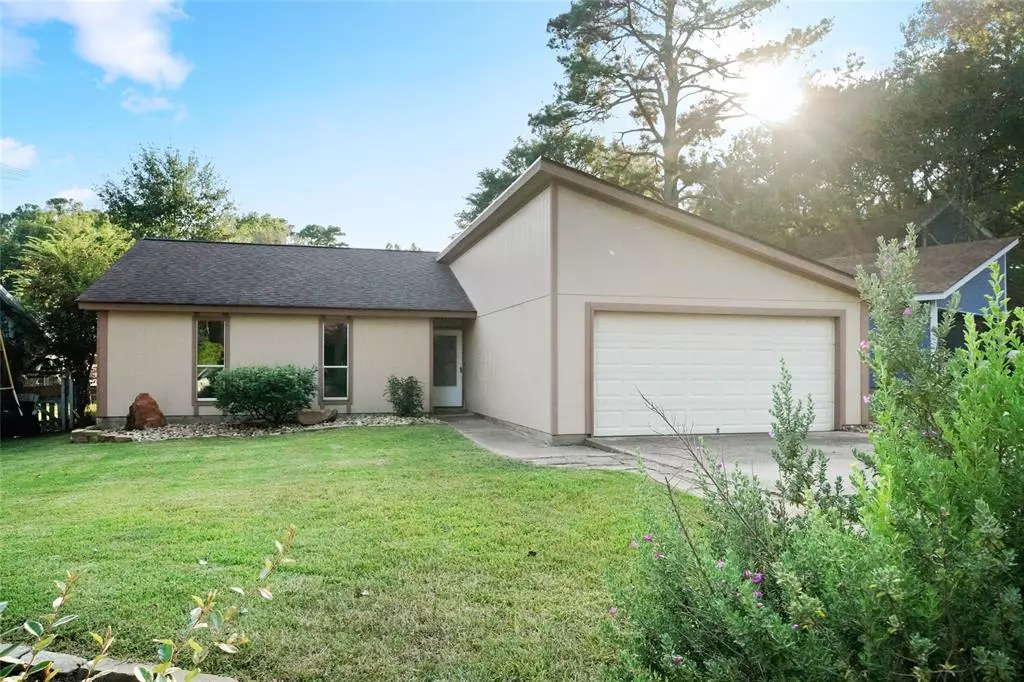$183,000
For more information regarding the value of a property, please contact us for a free consultation.
3 Beds
2 Baths
1,422 SqFt
SOLD DATE : 11/05/2021
Key Details
Property Type Single Family Home
Listing Status Sold
Purchase Type For Sale
Square Footage 1,422 sqft
Price per Sqft $128
Subdivision Sandbrook - Sec 1
MLS Listing ID 35737177
Sold Date 11/05/21
Style Traditional
Bedrooms 3
Full Baths 2
Year Built 1978
Annual Tax Amount $3,096
Tax Year 2021
Lot Size 6,992 Sqft
Acres 0.1605
Property Description
This darling, updated home in Sandbrook is completely ready for new owners! Open concept family room/dining with great natural light. The welcoming family room has a center wood burning fireplace. Cute kitchen with Silestone counters, white cabinets, and a good view into the backyard. (Refrigerator stays.) Laminate flooring throughout and tile in bathrooms. Primary bedroom has an accent wall, and great dressing/sink area. Cute tile in primary bathroom! Two secondary bedrooms in front of the house (both have ceiling fans.) The LARGE fenced backyard is landscaped and has been cared for by owners. This home has a two-car garage, is on a Cul-de-sac in Sandbrook, and is SO CLOSE to Sam Houston State University. This one won't last long!
Location
State TX
County Walker
Area Huntsville Area
Rooms
Bedroom Description All Bedrooms Down
Other Rooms Family Room, Formal Dining, Utility Room in House
Interior
Interior Features Refrigerator Included
Heating Central Electric
Cooling Central Electric
Flooring Laminate, Tile
Fireplaces Number 1
Fireplaces Type Wood Burning Fireplace
Exterior
Exterior Feature Back Yard, Back Yard Fenced
Garage Attached Garage
Garage Spaces 2.0
Garage Description Double-Wide Driveway
Roof Type Composition
Street Surface Asphalt,Concrete,Curbs
Private Pool No
Building
Lot Description Cul-De-Sac, Subdivision Lot
Story 1
Foundation Slab
Sewer Public Sewer
Water Public Water
Structure Type Cement Board
New Construction No
Schools
Elementary Schools Estella Stewart Elementary School
Middle Schools Mance Park Middle School
High Schools Huntsville High School
School District 64 - Huntsville
Others
Restrictions Deed Restrictions
Tax ID 36139
Energy Description Ceiling Fans,Digital Program Thermostat,HVAC>13 SEER
Acceptable Financing Cash Sale, Conventional, FHA, VA
Tax Rate 1.9384
Disclosures Sellers Disclosure
Listing Terms Cash Sale, Conventional, FHA, VA
Financing Cash Sale,Conventional,FHA,VA
Special Listing Condition Sellers Disclosure
Read Less Info
Want to know what your home might be worth? Contact us for a FREE valuation!

Our team is ready to help you sell your home for the highest possible price ASAP

Bought with RE/MAX Prime Properties

"My job is to find and attract mastery-based agents to the office, protect the culture, and make sure everyone is happy! "
tricia@triciaturnerproperties.com
10419 W Hidden Lake Ln, Richmond, Texas, 77046, United States






