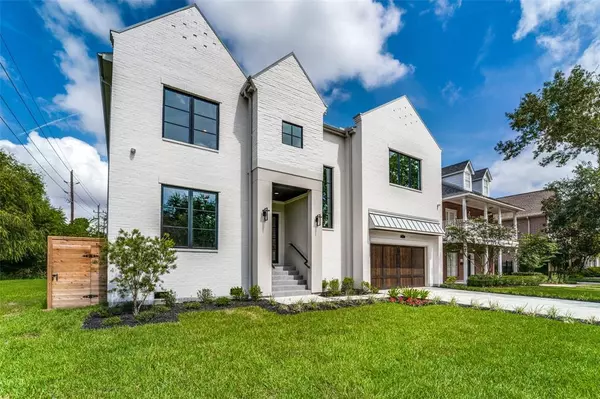$1,699,000
For more information regarding the value of a property, please contact us for a free consultation.
5 Beds
5.1 Baths
6,061 SqFt
SOLD DATE : 11/15/2021
Key Details
Property Type Single Family Home
Listing Status Sold
Purchase Type For Sale
Square Footage 6,061 sqft
Price per Sqft $268
Subdivision Aband Alle
MLS Listing ID 52830174
Sold Date 11/15/21
Style Contemporary/Modern
Bedrooms 5
Full Baths 5
Half Baths 1
Year Built 2021
Annual Tax Amount $11,637
Tax Year 2019
Lot Size 8,125 Sqft
Acres 0.1865
Property Description
New construction home in Bellaire. Stunning architecture, carefully curated luxurious open space design. 5 BR, 5 1/2 Baths 1 BR down. Entry and Family are 21 ft high ceiling. The gourmet kitchen features Subzero/Wolf appliance package, customized cabinets, high end quartz counter-top and open to the grand family room integrated with refrigerated wine Rm and separate bar counter, lightened with modern designer LED lighting and two-story windows. The core activity area is not only full of functionalities but also cozy, bright and stylish. 1st floor study rm maple build-in bookshelves and cabinets are designed with artistic taste. 2nd floor game rm with wet bar. 2 Util Rms. 4 Glass enclosed showers, free standing bathtubs for 1st and 2nd floor bath. Masterpiece iron stairways looking down living rm and family rm. Solid wood floor. Walking distance to Bellaire Reaction Center. Close to 610, 59, galleria. Zoned in Horn Elementary, Pin Oak Middle and Bellaire High School.
Location
State TX
County Harris
Area Bellaire Area
Rooms
Bedroom Description 1 Bedroom Down - Not Primary BR,2 Primary Bedrooms,Multilevel Bedroom,Walk-In Closet
Other Rooms 1 Living Area, Breakfast Room, Family Room, Formal Dining, Formal Living, Gameroom Up, Guest Suite, Living Area - 1st Floor, Home Office/Study, Utility Room in House
Kitchen Breakfast Bar, Kitchen open to Family Room, Pantry, Pot Filler, Pots/Pans Drawers, Second Sink, Soft Closing Cabinets, Soft Closing Drawers, Under Cabinet Lighting, Walk-in Pantry
Interior
Interior Features Fire/Smoke Alarm, Prewired for Alarm System, Wet Bar, Wired for Sound
Heating Central Gas, Zoned
Cooling Central Electric, Zoned
Flooring Tile, Wood
Fireplaces Number 1
Exterior
Exterior Feature Back Green Space, Back Yard, Back Yard Fenced, Covered Patio/Deck, Fully Fenced, Outdoor Kitchen, Patio/Deck, Porch, Sprinkler System
Garage Attached Garage
Garage Spaces 2.0
Roof Type Composition
Street Surface Concrete
Private Pool No
Building
Lot Description Subdivision Lot
Faces South
Story 2
Foundation Block & Beam, Pier & Beam, Slab, Slab on Builders Pier
Lot Size Range 0 Up To 1/4 Acre
Builder Name Resiland
Sewer Public Sewer
Water Public Water
Structure Type Stucco
New Construction Yes
Schools
Elementary Schools Condit Elementary School
Middle Schools Pershing Middle School
High Schools Bellaire High School
School District 27 - Houston
Others
Restrictions Restricted
Tax ID 007-038-008-0019
Ownership Full Ownership
Energy Description Attic Vents,Ceiling Fans,Digital Program Thermostat,Energy Star Appliances,High-Efficiency HVAC,HVAC>13 SEER,Insulated/Low-E windows,Insulation - Batt,Insulation - Blown Cellulose,North/South Exposure,Tankless/On-Demand H2O Heater
Acceptable Financing Cash Sale, Conventional
Tax Rate 2.301
Disclosures No Disclosures, Owner/Agent
Listing Terms Cash Sale, Conventional
Financing Cash Sale,Conventional
Special Listing Condition No Disclosures, Owner/Agent
Read Less Info
Want to know what your home might be worth? Contact us for a FREE valuation!

Our team is ready to help you sell your home for the highest possible price ASAP

Bought with NB Elite Realty

"My job is to find and attract mastery-based agents to the office, protect the culture, and make sure everyone is happy! "
tricia@triciaturnerproperties.com
10419 W Hidden Lake Ln, Richmond, Texas, 77046, United States






