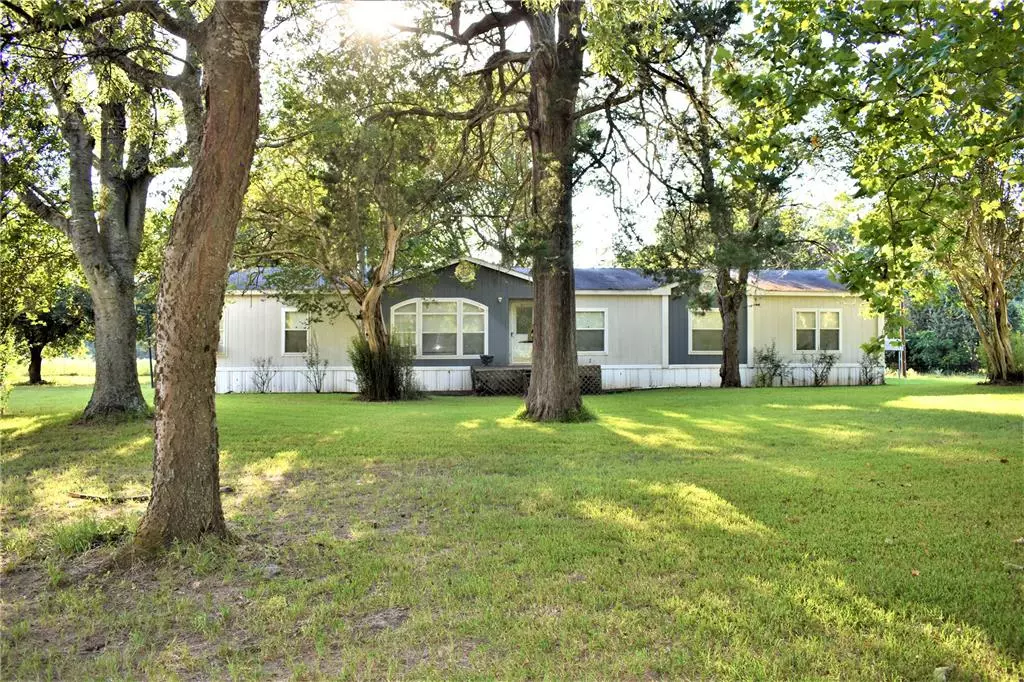$230,000
For more information regarding the value of a property, please contact us for a free consultation.
4 Beds
2 Baths
2,356 SqFt
SOLD DATE : 12/27/2021
Key Details
Property Type Manufactured Home
Sub Type Manufactured
Listing Status Sold
Purchase Type For Sale
Square Footage 2,356 sqft
Price per Sqft $89
Subdivision 811
MLS Listing ID 90592178
Sold Date 12/27/21
Style Ranch
Bedrooms 4
Full Baths 2
Year Built 2003
Annual Tax Amount $543
Tax Year 2020
Lot Size 8.380 Acres
Acres 8.38
Property Description
If you are looking for a slice of country with easy access to I-45 look no further! This open concept well maintained manufactured home is located in the highly sought after town of Centerville. The house is absolutely precious with elegant features through out it. This home features 2 large living areas, a wood burning fireplace, a huge kitchen with a nice island that is open to the dining room and living room. The master bedroom has his and hers closets and the over sized master bathroom offers double sinks, a garden sunk, jetted bathtub, separate shower and walk in closet. Once you walk out the French doors to the covered back porch you have a peaceful view of pure blissful country life. There are open pastures with large trees and the enormous yard offers plenty of shade for those hot Texas days. One of the best features of this land are the LARGE trees that are scattered through out the property. Bring your cows, horses, dogs and family as this place will not last long!
Location
State TX
County Leon
Area Centerville/Leona Area
Rooms
Bedroom Description All Bedrooms Down,En-Suite Bath,Walk-In Closet
Other Rooms 1 Living Area, Den, Family Room, Formal Living, Home Office/Study, Kitchen/Dining Combo, Utility Room in House
Kitchen Breakfast Bar, Island w/o Cooktop, Kitchen open to Family Room, Pantry, Pots/Pans Drawers, Second Sink
Interior
Interior Features Crown Molding, Drapes/Curtains/Window Cover, Dry Bar, Fire/Smoke Alarm
Heating Central Electric
Cooling Central Electric
Flooring Carpet, Laminate, Vinyl
Fireplaces Number 1
Fireplaces Type Wood Burning Fireplace
Exterior
Carport Spaces 1
Improvements Cross Fenced,Fenced,Mobile Home,Pastures
Private Pool No
Building
Lot Description Cleared, Wooded
Faces East
Story 1
Foundation Block & Beam
Lot Size Range 5 Up to 10 Acres
Builder Name Silver Creek Home
Sewer Septic Tank
Water Public Water, Well
New Construction No
Schools
Elementary Schools Centerville Elementary School (Centerville-Leon)
Middle Schools Centerville Junior-Senior High School
High Schools Centerville Junior-Senior High School
School District 155 - Centerville (Leon)
Others
Restrictions Horses Allowed,Mobile Home Allowed,No Restrictions
Tax ID 00904-12200-00020-000000
Energy Description Ceiling Fans
Acceptable Financing Cash Sale, Conventional, FHA, VA
Tax Rate 1.7413
Disclosures Exclusions, Sellers Disclosure, Tenant Occupied
Listing Terms Cash Sale, Conventional, FHA, VA
Financing Cash Sale,Conventional,FHA,VA
Special Listing Condition Exclusions, Sellers Disclosure, Tenant Occupied
Read Less Info
Want to know what your home might be worth? Contact us for a FREE valuation!

Our team is ready to help you sell your home for the highest possible price ASAP

Bought with Dream Realty

"My job is to find and attract mastery-based agents to the office, protect the culture, and make sure everyone is happy! "
tricia@triciaturnerproperties.com
10419 W Hidden Lake Ln, Richmond, Texas, 77046, United States






