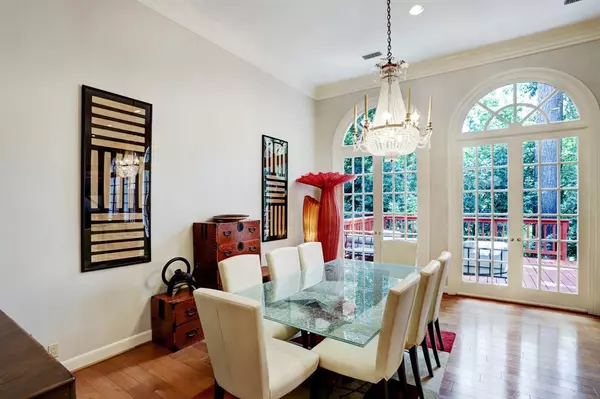$569,000
For more information regarding the value of a property, please contact us for a free consultation.
3 Beds
3.1 Baths
3,952 SqFt
SOLD DATE : 11/30/2021
Key Details
Property Type Single Family Home
Listing Status Sold
Purchase Type For Sale
Square Footage 3,952 sqft
Price per Sqft $137
Subdivision Woodlake Forest
MLS Listing ID 63361935
Sold Date 11/30/21
Style Traditional
Bedrooms 3
Full Baths 3
Half Baths 1
HOA Fees $166/ann
HOA Y/N 1
Year Built 1984
Annual Tax Amount $11,349
Tax Year 2020
Lot Size 4,512 Sqft
Acres 0.1036
Property Description
Beautiful light filled home w/classic architectural details backing up to a private wooded ravine in Woodlake Forest. Enter thru one of a kind artist gate into soaring 20’ entry foyer. Large rooms w/high ceilings and crown molding throughout. Proceed to stately wood paneled library w/built ins and cozy fireplace. Then onto the Great Room combining living and dining, overlooking large awning covered deck onto the serene woodland ravine. Note the wall of French doors topped w/Palladian windows as you view the back deck. Spacious kitchen w/Sub Zero refrigerator and freezer, double ovens, walk in pantry and breakfast area looking into atrium. Mud/laundry room off of garage. Expansive primary bedroom with lovely bay window sitting area. En suite primary bath w/double sinks, vanity, separate shower, jetted tub and dual walk in closets.Upstairs two bedrooms, one w/vaulted ceilings and Juliet balcony framed by French doors.Two full baths. Open office space flanked by built in shelving.
Location
State TX
County Harris
Area Memorial West
Rooms
Bedroom Description En-Suite Bath,Primary Bed - 1st Floor,Sitting Area,Walk-In Closet
Other Rooms Kitchen/Dining Combo, Living Area - 1st Floor, Living/Dining Combo, Home Office/Study
Kitchen Island w/o Cooktop, Second Sink, Walk-in Pantry
Interior
Interior Features Atrium, Central Vacuum, Crown Molding, Formal Entry/Foyer, High Ceiling, Prewired for Alarm System, Refrigerator Included, Wet Bar
Heating Central Gas
Cooling Central Electric
Flooring Carpet, Engineered Wood, Tile
Fireplaces Number 2
Fireplaces Type Gaslog Fireplace
Exterior
Exterior Feature Partially Fenced, Patio/Deck, Subdivision Tennis Court
Garage Attached Garage
Garage Spaces 2.0
Garage Description Auto Garage Door Opener
Roof Type Composition
Street Surface Concrete
Private Pool No
Building
Lot Description Other
Faces North
Story 2
Foundation Slab
Sewer Public Sewer
Water Public Water
Structure Type Brick
New Construction No
Schools
Elementary Schools Emerson Elementary School (Houston)
Middle Schools Revere Middle School
High Schools Wisdom High School
School District 27 - Houston
Others
Restrictions Deed Restrictions
Tax ID 106-691-000-0004
Ownership Full Ownership
Energy Description Ceiling Fans,Digital Program Thermostat
Acceptable Financing Cash Sale, Conventional
Tax Rate 2.3994
Disclosures Exclusions, Sellers Disclosure
Listing Terms Cash Sale, Conventional
Financing Cash Sale,Conventional
Special Listing Condition Exclusions, Sellers Disclosure
Read Less Info
Want to know what your home might be worth? Contact us for a FREE valuation!

Our team is ready to help you sell your home for the highest possible price ASAP

Bought with Keller Williams Metropolitan

"My job is to find and attract mastery-based agents to the office, protect the culture, and make sure everyone is happy! "
tricia@triciaturnerproperties.com
10419 W Hidden Lake Ln, Richmond, Texas, 77046, United States






