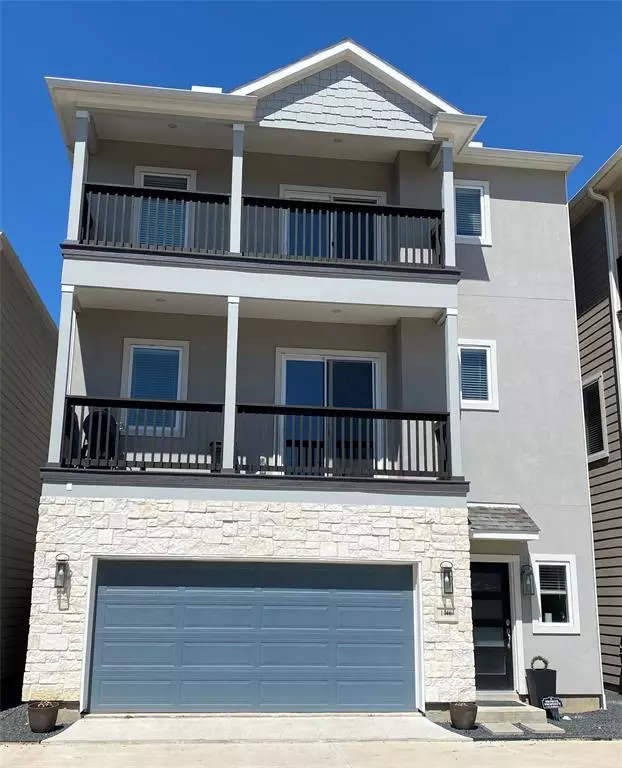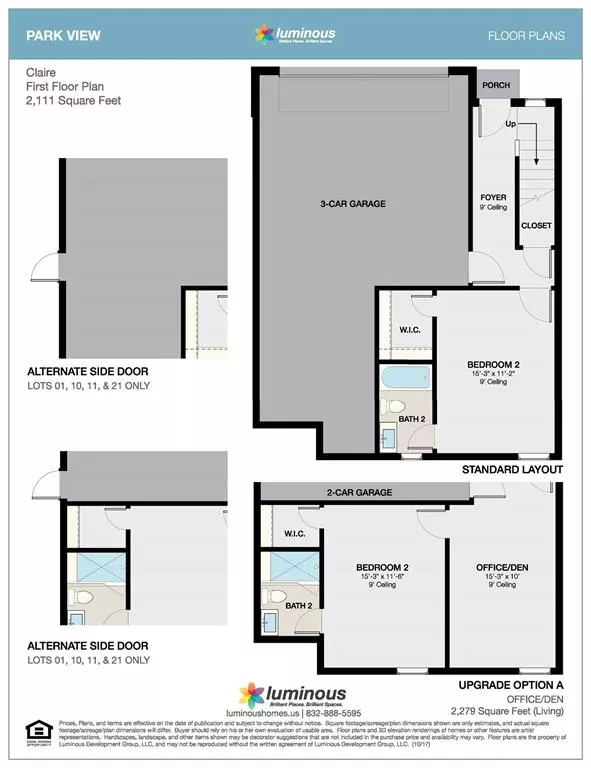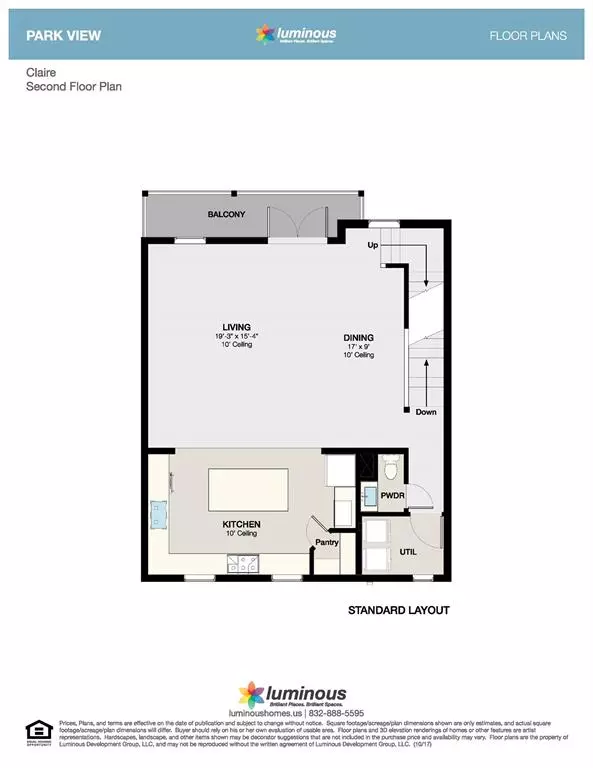$401,900
For more information regarding the value of a property, please contact us for a free consultation.
3 Beds
3.1 Baths
2,111 SqFt
SOLD DATE : 04/19/2022
Key Details
Property Type Single Family Home
Listing Status Sold
Purchase Type For Sale
Square Footage 2,111 sqft
Price per Sqft $198
Subdivision Park View At Oak Forest
MLS Listing ID 66454161
Sold Date 04/19/22
Style Contemporary/Modern
Bedrooms 3
Full Baths 3
Half Baths 1
HOA Fees $82/ann
HOA Y/N 1
Tax Year 2020
Property Description
This beautiful three story home includes 3 beds, 3.5 baths, and a 3 car garage totaling 2,111sqft. It is conveniently located in the desirable Oak Forest area. Park View is surrounded with plenty of entertainment and/or recreation of your choice, delicious restaurants, and multiple super markets. It is only a short 15 minutes drive to downtown Houston and 25 minutes to the George Bush Intercontinental Airport! We have 3 other floor plans in this new development so stop by and take a look.
Location
State TX
County Harrison
Area Oak Forest East Area
Rooms
Bedroom Description 1 Bedroom Down - Not Primary BR,1 Bedroom Up,Primary Bed - 3rd Floor,Walk-In Closet
Other Rooms Living Area - 2nd Floor, Living/Dining Combo
Den/Bedroom Plus 3
Kitchen Island w/o Cooktop, Kitchen open to Family Room, Pots/Pans Drawers, Walk-in Pantry
Interior
Heating Central Gas
Cooling Central Electric
Exterior
Garage Attached Garage, Oversized Garage
Garage Spaces 2.0
Garage Description Auto Garage Door Opener
Roof Type Composition
Street Surface Concrete
Accessibility Automatic Gate
Private Pool No
Building
Lot Description Subdivision Lot
Faces West
Story 3
Foundation Slab
Builder Name Luminous Development
Sewer Public Sewer
Water Public Water
Structure Type Cement Board,Stone,Stucco
New Construction Yes
Schools
Elementary Schools Garden Oaks Elementary School
Middle Schools Black Middle School
High Schools Waltrip High School
School District 27 - Houston
Others
Restrictions Deed Restrictions
Tax ID 139-444-001-0012
Acceptable Financing Cash Sale, Conventional
Tax Rate 2.3994
Disclosures Sellers Disclosure
Listing Terms Cash Sale, Conventional
Financing Cash Sale,Conventional
Special Listing Condition Sellers Disclosure
Read Less Info
Want to know what your home might be worth? Contact us for a FREE valuation!

Our team is ready to help you sell your home for the highest possible price ASAP

Bought with BHGRE Gary Greene

"My job is to find and attract mastery-based agents to the office, protect the culture, and make sure everyone is happy! "
tricia@triciaturnerproperties.com
10419 W Hidden Lake Ln, Richmond, Texas, 77046, United States




