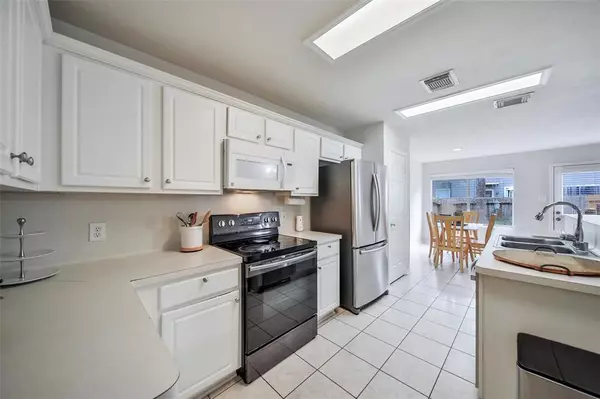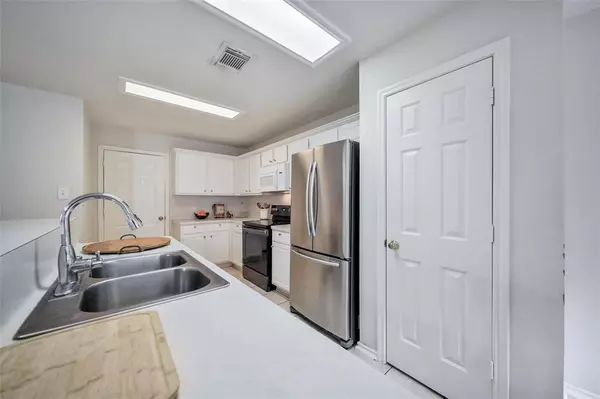$269,990
For more information regarding the value of a property, please contact us for a free consultation.
3 Beds
2.1 Baths
1,818 SqFt
SOLD DATE : 12/28/2022
Key Details
Property Type Townhouse
Sub Type Townhouse
Listing Status Sold
Purchase Type For Sale
Square Footage 1,818 sqft
Price per Sqft $152
Subdivision The Woodlands Village Alden Bridge
MLS Listing ID 66095643
Sold Date 12/28/22
Style Traditional
Bedrooms 3
Full Baths 2
Half Baths 1
HOA Fees $155/mo
Year Built 1999
Annual Tax Amount $4,429
Tax Year 2022
Lot Size 2,577 Sqft
Property Description
MAKE THE MOVE -- HOT LOCATION just minutes from all The Woodlands has to offer and ZONED for Powell Elementary and The Woodlands High. Enjoy a quick commute to Market Street, Waterway, Hughes Landing, and lots of great shopping and dining nearby. This 3 bed, 2.5 bath TOWNHOME is a MUST SEE --- enjoy this open floor plan w/ ISLAND kitchen featuring breakfast bar that opens to family room and breakfast nook adjacent of kitchen. Laminate wood flooring in main living and stretching through all bedrooms including primary. Family room w/ fireplace, lots of natural lighting, and neutral paint colors throughout. Spacious guest rooms up along with LARGE primary bedroom featuring dual vanities, separate shower, and relaxing soaking tub. Enjoy the oversized deck in the backyard -- perfect for entertaining. THIS HOME is READY to be CUSTOMIZED by YOU!!
Location
State TX
County Montgomery
Area The Woodlands
Rooms
Bedroom Description All Bedrooms Up
Other Rooms 1 Living Area, Breakfast Room, Kitchen/Dining Combo, Utility Room in House
Den/Bedroom Plus 3
Kitchen Breakfast Bar, Island w/o Cooktop, Kitchen open to Family Room, Pantry
Interior
Heating Central Gas
Cooling Central Electric
Flooring Laminate, Tile
Fireplaces Number 1
Fireplaces Type Gaslog Fireplace
Appliance Electric Dryer Connection
Dryer Utilities 1
Laundry Utility Rm in House
Exterior
Exterior Feature Back Yard, Patio/Deck
Garage Attached Garage
Garage Spaces 2.0
Roof Type Composition
Parking Type Auto Garage Door Opener
Private Pool No
Building
Faces North
Story 2
Unit Location On Corner
Entry Level Ground Level
Foundation Slab
Water Water District
Structure Type Cement Board
New Construction No
Schools
Elementary Schools Powell Elementary School (Conroe)
Middle Schools Mccullough Junior High School
High Schools The Woodlands High School
School District 11 - Conroe
Others
HOA Fee Include Exterior Building
Tax ID 9719-66-09300
Acceptable Financing Cash Sale, Conventional, FHA, VA
Tax Rate 2.1816
Disclosures Mud, Sellers Disclosure
Listing Terms Cash Sale, Conventional, FHA, VA
Financing Cash Sale,Conventional,FHA,VA
Special Listing Condition Mud, Sellers Disclosure
Read Less Info
Want to know what your home might be worth? Contact us for a FREE valuation!

Our team is ready to help you sell your home for the highest possible price ASAP

Bought with Fathom Realty

"My job is to find and attract mastery-based agents to the office, protect the culture, and make sure everyone is happy! "
tricia@triciaturnerproperties.com
10419 W Hidden Lake Ln, Richmond, Texas, 77046, United States






