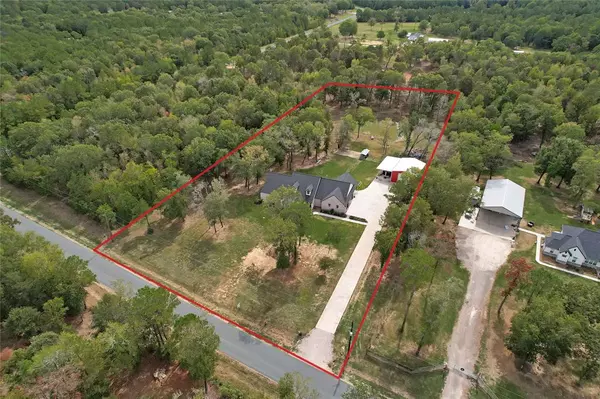$615,000
For more information regarding the value of a property, please contact us for a free consultation.
3 Beds
2.1 Baths
2,675 SqFt
SOLD DATE : 12/27/2022
Key Details
Property Type Single Family Home
Listing Status Sold
Purchase Type For Sale
Square Footage 2,675 sqft
Price per Sqft $228
Subdivision Sunset Pines/Turtle Bayou Mino
MLS Listing ID 55783346
Sold Date 12/27/22
Style Traditional
Bedrooms 3
Full Baths 2
Half Baths 1
Year Built 2020
Annual Tax Amount $10,740
Tax Year 2022
Lot Size 2.750 Acres
Acres 2.75
Property Description
Gorgeous, gorgeous, gorgeous & as good as new custom home on 2.75 acres and has it all! Beautiful lot,trees, pond,30x40 insulated building with 1/2 bath,15x40 overhang,roll-up doors - accommodates RV storage w/RV hook-up,whole house Generac & 250 gallon propane tank ... this is just the exterior! Inside is a custom delight from barrel ceiling entry,luxury vinyl wood look floors,cathedral ceiling in living area,open living concept makes great entertaining! The kitchen is quality all the way! Grand island features a statement granite slab, w/prep sink,power outlets,built-in spice rack,under cabinet appliance lift, trash storage & more. Custom cabinetry, under counter lighting, double sinks, walk-in oversize pantry, S/S Thermador appliances, double ovens, microwave & gas cooktop. Breakfast area, dining space, spacious family room, primary suite, 2 secondary bedrooms (one closet is huge - can be a project room), office and multi purpose room. Generous concrete outside and SO MUCH MORE!
Location
State TX
County Chambers
Area Chambers County East
Rooms
Bedroom Description All Bedrooms Down
Other Rooms Breakfast Room, Family Room, Formal Dining, Home Office/Study, Utility Room in House
Den/Bedroom Plus 3
Kitchen Island w/o Cooktop, Kitchen open to Family Room, Walk-in Pantry
Interior
Interior Features Crown Molding, Drapes/Curtains/Window Cover, Fire/Smoke Alarm, High Ceiling
Heating Central Electric
Cooling Central Electric
Flooring Tile, Vinyl Plank
Exterior
Exterior Feature Back Yard, Covered Patio/Deck, Partially Fenced, Porch, Satellite Dish, Workshop
Garage Attached Garage
Garage Spaces 2.0
Garage Description Additional Parking, Double-Wide Driveway
Roof Type Composition
Street Surface Asphalt
Private Pool No
Building
Lot Description Cleared
Faces North
Story 1
Foundation Slab on Builders Pier
Lot Size Range 2 Up to 5 Acres
Sewer Septic Tank
Water Public Water
Structure Type Brick,Cement Board
New Construction No
Schools
Elementary Schools Anahuac Elementary School
Middle Schools Anahuac Middle School
High Schools Anahuac High School
School District 4 - Anahuac
Others
Restrictions No Restrictions
Tax ID 54551
Energy Description Ceiling Fans,Digital Program Thermostat,Generator,High-Efficiency HVAC,Insulated/Low-E windows,Insulation - Spray-Foam
Acceptable Financing Cash Sale, Conventional, USDA Loan, VA
Tax Rate 2.6602
Disclosures Sellers Disclosure
Listing Terms Cash Sale, Conventional, USDA Loan, VA
Financing Cash Sale,Conventional,USDA Loan,VA
Special Listing Condition Sellers Disclosure
Read Less Info
Want to know what your home might be worth? Contact us for a FREE valuation!

Our team is ready to help you sell your home for the highest possible price ASAP

Bought with eXp Realty, LLC

"My job is to find and attract mastery-based agents to the office, protect the culture, and make sure everyone is happy! "
tricia@triciaturnerproperties.com
10419 W Hidden Lake Ln, Richmond, Texas, 77046, United States






