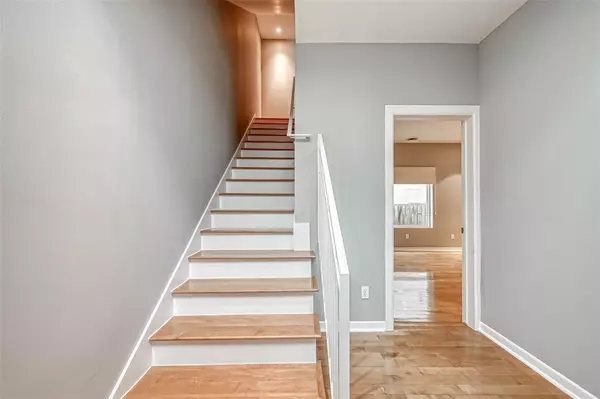$399,000
For more information regarding the value of a property, please contact us for a free consultation.
3 Beds
3.1 Baths
2,005 SqFt
SOLD DATE : 12/19/2022
Key Details
Property Type Single Family Home
Listing Status Sold
Purchase Type For Sale
Square Footage 2,005 sqft
Price per Sqft $195
Subdivision Cottage Grove
MLS Listing ID 53522560
Sold Date 12/19/22
Style Contemporary/Modern
Bedrooms 3
Full Baths 3
Half Baths 1
Year Built 2006
Lot Size 1,542 Sqft
Acres 0.0354
Property Description
This exceptionally high-end modern home, style boasts unique architectural design & quality finishes. With 10' high ceilings, solid maple wood floors, granite counter tops, glass bowl sinks, walk-in closets with built-ins, stainless steal appliances, washer & dryer, wine cooler, projector & so much more. The first floor has a bedroom & full bathroom. The second floor is filled with natural light & includes a gourmet kitchen & spacious living area. The master bed and bath, & a third bedroom & bath are located on the third floor. The utility room is also conveniently on the third floor. With balconies on every floor, there is a total of three outdoor living spaces, and a small back yard! Don't miss this special home in the heart of Cottage Grove. Walking distance to local park, corner store, local eatery/bar, local produce shop, little free library and bike trails all within the neighborhood. Just minutes away from Washington Corridor, Memorial Park, Jay-C Park, and Heights Shopping.
Location
State TX
County Harris
Area Cottage Grove
Rooms
Bedroom Description 1 Bedroom Down - Not Primary BR,1 Bedroom Up,Primary Bed - 3rd Floor
Other Rooms Living Area - 2nd Floor
Interior
Interior Features 2 Staircases, Dryer Included, Fire/Smoke Alarm, High Ceiling, Prewired for Alarm System, Refrigerator Included, Spa/Hot Tub, Washer Included
Heating Central Gas
Cooling Central Electric
Flooring Carpet, Slate, Tile, Wood
Exterior
Exterior Feature Back Yard, Back Yard Fenced
Garage Attached Garage
Garage Spaces 2.0
Roof Type Composition
Street Surface Concrete
Private Pool No
Building
Lot Description Other
Faces East
Story 3
Foundation Slab
Sewer Public Sewer
Water Public Water
Structure Type Other,Stucco
New Construction No
Schools
Elementary Schools Memorial Elementary School (Houston)
Middle Schools Hogg Middle School (Houston)
High Schools Waltrip High School
School District 27 - Houston
Others
Restrictions No Restrictions
Tax ID 126-841-001-0008
Energy Description Other Energy Features,Radiant Attic Barrier
Acceptable Financing Cash Sale, Conventional, FHA, VA
Disclosures Sellers Disclosure
Listing Terms Cash Sale, Conventional, FHA, VA
Financing Cash Sale,Conventional,FHA,VA
Special Listing Condition Sellers Disclosure
Read Less Info
Want to know what your home might be worth? Contact us for a FREE valuation!

Our team is ready to help you sell your home for the highest possible price ASAP

Bought with Coldwell Banker Realty

"My job is to find and attract mastery-based agents to the office, protect the culture, and make sure everyone is happy! "
tricia@triciaturnerproperties.com
10419 W Hidden Lake Ln, Richmond, Texas, 77046, United States






