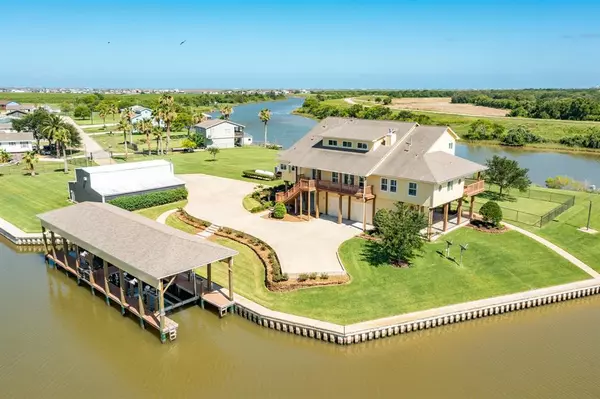$999,900
For more information regarding the value of a property, please contact us for a free consultation.
4 Beds
4.1 Baths
4,273 SqFt
SOLD DATE : 12/20/2022
Key Details
Property Type Single Family Home
Listing Status Sold
Purchase Type For Sale
Square Footage 4,273 sqft
Price per Sqft $234
Subdivision A0146 Robert Aycock
MLS Listing ID 93329587
Sold Date 12/20/22
Style Other Style
Bedrooms 4
Full Baths 4
Half Baths 1
Year Built 2011
Annual Tax Amount $17,783
Tax Year 2021
Lot Size 1.915 Acres
Acres 1.915
Property Description
Secluded, coastal home on 1.9 acres of landscaping, surrounded by 875’ of bulkhead, concrete walkways, electric gate, fencing, all within 1 hour of Hobby Airport & 10 min. to beach. Enjoy the outdoors on composite decking, 2 covered boat slips, pier, barn, fencing, & 4 decks. Entertain with ease, w/add’l parking, elevator, open floor plan, butler’s pantry, 2 kitchen islands, gas cooktop, 2 full-size ovens, fireplace, guest bath, water view windows, and french doors lead guests to spacious decks. Your family will appreciate the 1st-floor primary bedroom w/ private deck, en-suite+steam shower, office/nursery, laundry room & mother-in-law suite w/handicap bath/shower & private deck. 2nd floor has 2 bedrooms, a full bath & private deck. Ground floor rooms with A/C are pet room, full-bath, entertainment staging area that compliments the outdoor kitchen! Keep comfortable with 2 propane generators, Hardie siding, private well/septic, large closets, and you are the HOA!
Location
State TX
County Brazoria
Area Surfside
Rooms
Bedroom Description 2 Primary Bedrooms,Primary Bed - 1st Floor,Walk-In Closet
Other Rooms Home Office/Study, Kitchen/Dining Combo, Utility Room in House
Master Bathroom Half Bath, Primary Bath: Double Sinks, Primary Bath: Jetted Tub, Primary Bath: Separate Shower, Secondary Bath(s): Tub/Shower Combo, Vanity Area
Kitchen Breakfast Bar, Butler Pantry, Island w/ Cooktop, Kitchen open to Family Room, Second Sink, Soft Closing Cabinets, Soft Closing Drawers, Under Cabinet Lighting, Walk-in Pantry
Interior
Interior Features Balcony, Crown Molding, Disabled Access, Drapes/Curtains/Window Cover, Elevator, Fire/Smoke Alarm, High Ceiling, Refrigerator Included
Heating Propane
Cooling Central Electric
Flooring Carpet, Tile
Fireplaces Number 1
Fireplaces Type Gas Connections, Wood Burning Fireplace
Exterior
Exterior Feature Back Yard Fenced, Balcony, Barn/Stable, Covered Patio/Deck, Mosquito Control System, Outdoor Kitchen, Patio/Deck, Porch, Private Driveway, Sprinkler System
Parking Features Attached Garage
Garage Spaces 2.0
Garage Description Additional Parking, Auto Driveway Gate, Auto Garage Door Opener, Boat Parking, Double-Wide Driveway, Golf Cart Garage, Workshop
Waterfront Description Boat House,Boat Lift,Boat Slip,Bulkhead,Canal Front,Canal View,Pier,Riverfront
Roof Type Composition
Accessibility Automatic Gate
Private Pool No
Building
Lot Description Cleared, Waterfront
Story 2
Foundation On Stilts
Lot Size Range 1 Up to 2 Acres
Sewer Septic Tank
Water Well
Structure Type Cement Board
New Construction No
Schools
Elementary Schools Velasco Elementary School
Middle Schools Freeport Intermediate School
High Schools Brazosport High School
School District 7 - Brazosport
Others
Senior Community No
Restrictions No Restrictions,Unknown
Tax ID 0146-0011-180
Energy Description Ceiling Fans,Digital Program Thermostat,Generator,Insulated Doors
Acceptable Financing Cash Sale, Conventional
Tax Rate 1.9981
Disclosures Other Disclosures, Sellers Disclosure
Listing Terms Cash Sale, Conventional
Financing Cash Sale,Conventional
Special Listing Condition Other Disclosures, Sellers Disclosure
Read Less Info
Want to know what your home might be worth? Contact us for a FREE valuation!

Our team is ready to help you sell your home for the highest possible price ASAP

Bought with eXp Realty LLC

"My job is to find and attract mastery-based agents to the office, protect the culture, and make sure everyone is happy! "
tricia@triciaturnerproperties.com
10419 W Hidden Lake Ln, Richmond, Texas, 77046, United States






