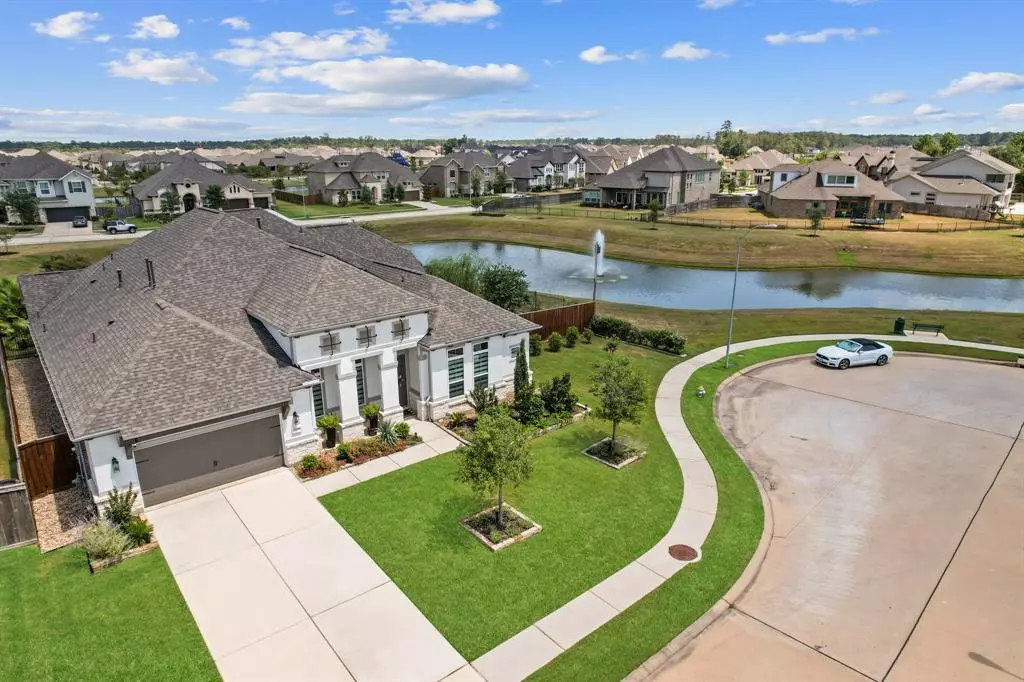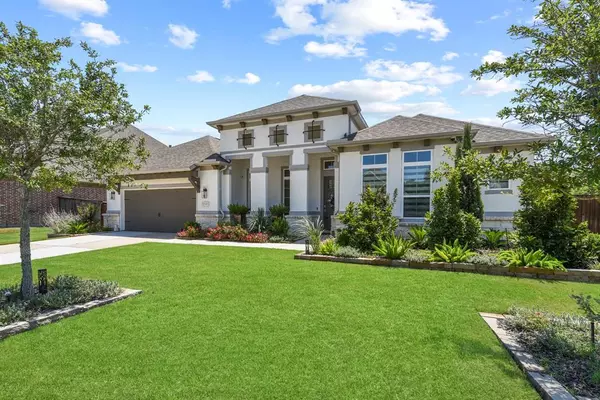$875,000
For more information regarding the value of a property, please contact us for a free consultation.
4 Beds
3.1 Baths
3,483 SqFt
SOLD DATE : 12/15/2022
Key Details
Property Type Single Family Home
Listing Status Sold
Purchase Type For Sale
Square Footage 3,483 sqft
Price per Sqft $248
Subdivision Lakes At Creekside
MLS Listing ID 58000000
Sold Date 12/15/22
Style Traditional
Bedrooms 4
Full Baths 3
Half Baths 1
HOA Fees $114/ann
HOA Y/N 1
Year Built 2017
Annual Tax Amount $14,201
Tax Year 2021
Lot Size 0.301 Acres
Acres 0.3006
Property Description
LAKEFRONT GATED MASTERPLANNED Lakes At Creekside. Family-friendly community with sparkling serene lakes & fountains. The palatial cul-de-sac corner lot & peaceful walking paths are in full view from your wall of windows. Study/Library w/an amazing view of the lake. Glass-front cabinets w/accent lighting surround your dream kitchen with an extended Quartz Island, double oven, stainless steel energy-saving appliances, Butler's pantry, walk-in pantry, undermount lighting, All cabinets soft-closing. NO ELECTRICTY BILLS. Grand primary suite w/dual vanities, a seamless shower w/a rain feature, a corner Jacuzzi tub w/a hand-held rain feature & an oversized walk-in closet w/built-ins. Other features include Tesla solar, Beam central vacuum system, French drains, custom blinds, extensive tile flooring & abundant natural light. The backyard is an entertainer's dream & has an extended covered patio & a built-in HOT SPRING SPA (included) allowing a quiet evening.
Location
State TX
County Harris
Area Tomball
Rooms
Bedroom Description All Bedrooms Down,En-Suite Bath,Primary Bed - 1st Floor,Walk-In Closet
Other Rooms 1 Living Area, Breakfast Room, Formal Dining, Home Office/Study, Kitchen/Dining Combo, Living/Dining Combo, Utility Room in House
Den/Bedroom Plus 4
Kitchen Breakfast Bar, Butler Pantry, Island w/o Cooktop, Kitchen open to Family Room, Pots/Pans Drawers, Soft Closing Cabinets, Soft Closing Drawers, Under Cabinet Lighting, Walk-in Pantry
Interior
Interior Features Alarm System - Leased, Central Vacuum, Crown Molding, Drapes/Curtains/Window Cover, Fire/Smoke Alarm, Formal Entry/Foyer, High Ceiling
Heating Central Gas, Zoned
Cooling Central Electric, Zoned
Flooring Tile, Wood
Fireplaces Number 1
Fireplaces Type Gas Connections, Gaslog Fireplace
Exterior
Exterior Feature Back Yard, Covered Patio/Deck, Fully Fenced, Side Yard, Spa/Hot Tub, Sprinkler System
Garage Attached Garage
Garage Spaces 3.0
Waterfront Description Lake View
Roof Type Composition
Street Surface Concrete,Curbs,Gutters
Private Pool No
Building
Lot Description Corner, Cul-De-Sac, Water View
Story 1
Foundation Slab
Lot Size Range 1/4 Up to 1/2 Acre
Builder Name MI Homes
Water Water District
Structure Type Brick,Stone,Stucco
New Construction No
Schools
Elementary Schools Timber Creek Elementary School (Tomball)
Middle Schools Creekside Park Junior High School
High Schools Tomball High School
School District 53 - Tomball
Others
HOA Fee Include Clubhouse,Grounds,Limited Access Gates,Recreational Facilities
Restrictions Deed Restrictions
Tax ID 136-847-001-0032
Ownership Full Ownership
Energy Description Attic Vents,Ceiling Fans,Digital Program Thermostat,Energy Star Appliances,High-Efficiency HVAC
Acceptable Financing Cash Sale, Conventional, FHA, VA
Tax Rate 2.784
Disclosures Exclusions, Mud, Sellers Disclosure
Green/Energy Cert Energy Star Qualified Home
Listing Terms Cash Sale, Conventional, FHA, VA
Financing Cash Sale,Conventional,FHA,VA
Special Listing Condition Exclusions, Mud, Sellers Disclosure
Read Less Info
Want to know what your home might be worth? Contact us for a FREE valuation!

Our team is ready to help you sell your home for the highest possible price ASAP

Bought with eXp Realty, LLC

"My job is to find and attract mastery-based agents to the office, protect the culture, and make sure everyone is happy! "
tricia@triciaturnerproperties.com
10419 W Hidden Lake Ln, Richmond, Texas, 77046, United States






